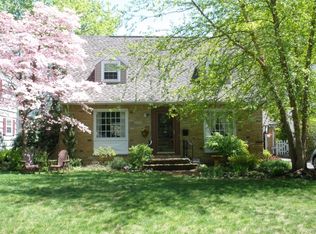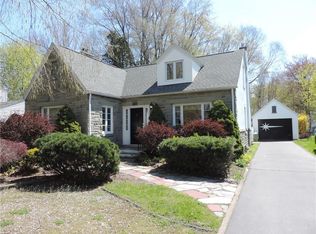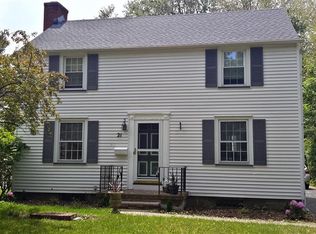Closed
$245,000
440 Winona Blvd, Rochester, NY 14617
3beds
1,344sqft
Single Family Residence
Built in 1941
8,276.4 Square Feet Lot
$278,600 Zestimate®
$182/sqft
$2,239 Estimated rent
Maximize your home sale
Get more eyes on your listing so you can sell faster and for more.
Home value
$278,600
$262,000 - $295,000
$2,239/mo
Zestimate® history
Loading...
Owner options
Explore your selling options
What's special
Welcome to this stunning West Irondequoit colonial located in the heart of the highly desired Winona Woods subdivision with mature tree lined streets and sidewalks. You will love the perfect blend of classic elegance and modern updates. Gleaming hardwood floors run throughout the entire home and natural light oozes through the two large picture windows on the first floor. The kitchen was completely renovated and boosts quartz countertops, an island that overlooks the dining room as well as tile back splash, stainless steel appliances, floating shelves and a pantry for extra storage. The large living room has a stunning accent wall and a wood burning fireplace. On the first floor you will also find a convent half bathroom as well as an attached garage. Up Stairs is a massive owners bedroom as well as a completely renovated full bathroom. This home features all new mechanics! Furnace, A/C & H20 Tank 2021. The Large back yard is fully fenced in with a brand new vinyl fence and features a patio that is surrounded by mature trees giving it a very private and peaceful setting. Don’t wait make this beauty of a home yours today!
Zillow last checked: 8 hours ago
Listing updated: November 16, 2023 at 08:46pm
Listed by:
Joshua Valletta 585-244-4444,
NORCHAR, LLC
Bought with:
Susan E. Glenz, 10301214679
Keller Williams Realty Greater Rochester
Source: NYSAMLSs,MLS#: R1495998 Originating MLS: Rochester
Originating MLS: Rochester
Facts & features
Interior
Bedrooms & bathrooms
- Bedrooms: 3
- Bathrooms: 2
- Full bathrooms: 1
- 1/2 bathrooms: 1
- Main level bathrooms: 1
Heating
- Gas, Forced Air
Cooling
- Central Air
Appliances
- Included: Dishwasher, Electric Cooktop, Gas Water Heater, Refrigerator
- Laundry: In Basement
Features
- Separate/Formal Living Room, Kitchen Island, Other, See Remarks
- Flooring: Hardwood, Varies
- Windows: Leaded Glass
- Basement: Full
- Number of fireplaces: 1
Interior area
- Total structure area: 1,344
- Total interior livable area: 1,344 sqft
Property
Parking
- Total spaces: 1
- Parking features: Attached, Garage
- Attached garage spaces: 1
Features
- Levels: Two
- Stories: 2
- Patio & porch: Patio
- Exterior features: Blacktop Driveway, Fully Fenced, Patio
- Fencing: Full
Lot
- Size: 8,276 sqft
- Dimensions: 58 x 145
- Features: Residential Lot
Details
- Parcel number: 2634000761300001048000
- Special conditions: Standard
Construction
Type & style
- Home type: SingleFamily
- Architectural style: Colonial
- Property subtype: Single Family Residence
Materials
- Vinyl Siding, Copper Plumbing, PEX Plumbing
- Foundation: Block
Condition
- Resale
- Year built: 1941
Utilities & green energy
- Electric: Circuit Breakers
- Sewer: Connected
- Water: Connected, Public
- Utilities for property: Sewer Connected, Water Connected
Community & neighborhood
Location
- Region: Rochester
- Subdivision: Oconnells Seneca Park Amd
Other
Other facts
- Listing terms: Cash,Conventional,FHA,VA Loan
Price history
| Date | Event | Price |
|---|---|---|
| 11/15/2023 | Sold | $245,000$182/sqft |
Source: | ||
| 10/5/2023 | Pending sale | $245,000$182/sqft |
Source: | ||
| 9/6/2023 | Listed for sale | $245,000$182/sqft |
Source: | ||
| 7/1/2022 | Sold | $245,000+40.2%$182/sqft |
Source: | ||
| 6/7/2022 | Pending sale | $174,777$130/sqft |
Source: | ||
Public tax history
| Year | Property taxes | Tax assessment |
|---|---|---|
| 2024 | -- | $245,000 |
| 2023 | -- | $245,000 +105.7% |
| 2022 | -- | $119,100 |
Find assessor info on the county website
Neighborhood: 14617
Nearby schools
GreatSchools rating
- 9/10Briarwood SchoolGrades: K-3Distance: 0.5 mi
- 6/10Dake Junior High SchoolGrades: 7-8Distance: 1 mi
- 8/10Irondequoit High SchoolGrades: 9-12Distance: 1 mi
Schools provided by the listing agent
- District: West Irondequoit
Source: NYSAMLSs. This data may not be complete. We recommend contacting the local school district to confirm school assignments for this home.


