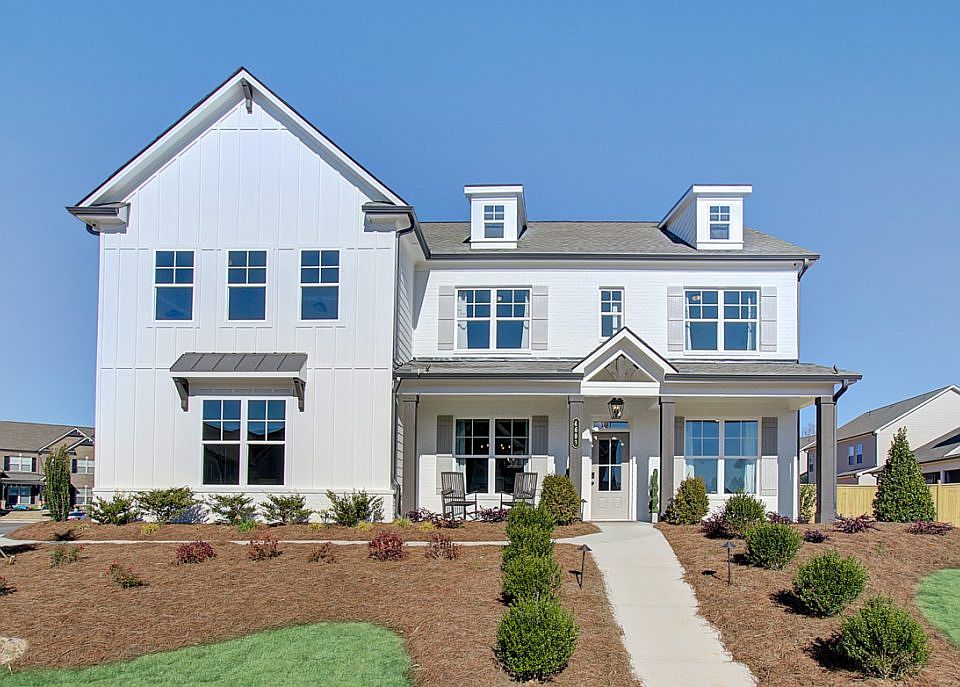Colburn Welcome to this stunning new construction, featuring a spacious 5-bedroom, 4-bathroom home with thoughtful design elements throughout. 3rd Car Garage. Spacious Covered Patio. The main level boasts a secondary bedroom, ideal for guests, alongside an open concept floor plan with a formal dining room. The great room seamlessly flows into the kitchen and separate breakfast area, creating an inviting space for gatherings. The kitchen is highlighted by a large work island with bar stool seating, a walk-in pantry, and includes a SMART HOUSE PACKAGE featuring a Ring Doorbell, Echo Show 8", Ecobee Thermostat, and Kwikset Halo Smart Front Door Lock-all designed to enhance convenience and security. Upstairs, you can find the primary suite with a luxurious bathroom featuring a Huge Tile shower with Frameless Glass and Dual Shower Heads, offering a tranquil retreat. Two additional secondary bedrooms upstairs that have a shared hall bathroom. A third secondary bedroom has its own private bathroom. A media room completes the upper level, perfect for relaxation or play. An Elegant trim package, and a WiFi-enabled garage door opener for added convenience. Please note, THIS home is Under Construction. Sample Photos, For more details and to learn about our AMAZING INCENTIVES!, please contact the listing agent today. Schedule your showing and envision the possibilities of making this exceptional property your new home. ***PLEASE CONTACT THE LISTING AGENT TO LEARN ABOUT OUR AMAZING
New construction
$555,626
440 Winding Rose Dr, Hoschton, GA 30548
5beds
2,800sqft
Townhouse
Built in 2025
-- sqft lot
$554,900 Zestimate®
$198/sqft
$-- HOA
Under construction
Currently being built and ready to move in soon. Reserve today by contacting the builder.
What's special
Open concept floor planSeparate breakfast areaWalk-in pantryWifi-enabled garage door openerRing doorbellSpacious covered patioPrivate bathroom
This home is based on the Colburn plan.
- 2 days
- on Zillow |
- 8 |
- 0 |
Zillow last checked: June 13, 2025 at 09:20pm
Listing updated: June 13, 2025 at 09:20pm
Listed by:
Chafin Communities
Source: Chafin Communities
Travel times
Schedule tour
Select your preferred tour type — either in-person or real-time video tour — then discuss available options with the builder representative you're connected with.
Select a date
Facts & features
Interior
Bedrooms & bathrooms
- Bedrooms: 5
- Bathrooms: 4
- Full bathrooms: 4
Interior area
- Total interior livable area: 2,800 sqft
Video & virtual tour
Property
Parking
- Total spaces: 2
- Parking features: Garage
- Garage spaces: 2
Features
- Levels: 2.0
- Stories: 2
Details
- Parcel number: 0.0
Construction
Type & style
- Home type: Townhouse
- Property subtype: Townhouse
Condition
- New Construction,Under Construction
- New construction: Yes
- Year built: 2025
Details
- Builder name: Chafin Communities
Community & HOA
Community
- Subdivision: Rosewood Lake
Location
- Region: Hoschton
Financial & listing details
- Price per square foot: $198/sqft
- Date on market: 6/13/2025
About the community
1/2 OFF BASEMENTS PLUS RATES AS LOW AS 4.99% and 5.49%
Nestled in the heart of Hoschton, GA, Rosewood Lake Estates is an exquisite new home community that offers the perfect blend of natural beauty and modern amenities. With homes selling in the mid $400k-$600k with 3 car garages, Rosewood Lake promises to be the perfect place to build for families, professionals, and retirees alike. You can find Two-Story homes in this section of the community.
The community also boasts a serene pond, complete with a picturesque dock. For those who enjoy staying active, Rosewood Lake offers a scenic walking trail that encircles the pond, providing the perfect opportunity for leisurely strolls or invigorating jogs.
Rosewood Lake is more than just a place to live. It's a thriving community where neighbors become friends and memories are made. The meticulously designed homes feature the finest craftsmanship and modern conveniences. Each home will offer a wide range of open-concept floor plans to suit any lifestyle and 3-car garage options.
Source: Chafin Communities

