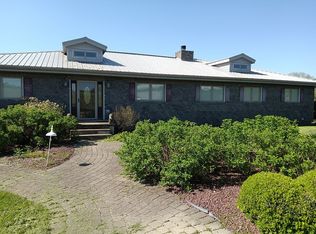Sold for $800,000
$800,000
440 Wilson Rd N, Worthington, PA 16262
4beds
3,790sqft
Single Family Residence
Built in 2014
10.01 Acres Lot
$803,800 Zestimate®
$211/sqft
$3,884 Estimated rent
Home value
$803,800
Estimated sales range
Not available
$3,884/mo
Zestimate® history
Loading...
Owner options
Explore your selling options
What's special
Come home to this stunning quality custom built home situated on 10 acres & less than 10-mins to Rtes 28 & 422, allowing easy access while enjoying serene rural living. This home invites you to step into a spacious entry-room then living room w/gorgeous floor-to-ceiling stone fireplace. A luxurious kitchen is accented by quartz counters & cabinets galore w/open concept to dining room. 1st floor master suite features walk-in closet, oversized shower & private toilet. 1st floor laundry room! 2nd floor has 3 generous sized bedrooms, full bath, & a bonus room! Lower level entertainment haven w/bar area, 2nd full kitchen, full bathroom, & storage. Walk out to a covered patio & a big, open backyard w/fruit trees. Other amenities include attached 2 car garage, 35x50 2 door pole building w/extra 17x45 storage structure. Free gas up to 400,000 ft.³ This unique property is an ideal mix of elegance, space, & functionality. Great opportunity to own a private retreat w/modern convenience!
Zillow last checked: 8 hours ago
Listing updated: June 30, 2025 at 04:32pm
Listed by:
Gretchen Snyder 724-282-1313,
BERKSHIRE HATHAWAY THE PREFERRED REALTY
Bought with:
Lori Hummel, RS129684A
HOWARD HANNA REAL ESTATE SERVICES
Source: WPMLS,MLS#: 1677440 Originating MLS: West Penn Multi-List
Originating MLS: West Penn Multi-List
Facts & features
Interior
Bedrooms & bathrooms
- Bedrooms: 4
- Bathrooms: 4
- Full bathrooms: 3
- 1/2 bathrooms: 1
Primary bedroom
- Level: Main
- Dimensions: 16x12
Bedroom 2
- Level: Upper
- Dimensions: 12x11
Bedroom 3
- Level: Upper
- Dimensions: 12x12
Bonus room
- Level: Upper
- Dimensions: 20x12
Den
- Level: Basement
- Dimensions: 26x13
Den
- Level: Upper
- Dimensions: 15x14
Dining room
- Level: Main
- Dimensions: 18x12
Entry foyer
- Level: Main
- Dimensions: 18x12
Family room
- Level: Basement
- Dimensions: 28x10
Kitchen
- Level: Main
- Dimensions: 12x20
Kitchen
- Level: Basement
- Dimensions: 31x11
Laundry
- Level: Main
- Dimensions: 12x7
Living room
- Level: Main
- Dimensions: 19x14
Heating
- Forced Air, Gas
Cooling
- Central Air
Appliances
- Included: Some Gas Appliances, Convection Oven, Cooktop, Dishwasher, Disposal, Microwave, Refrigerator
Features
- Flooring: Hardwood, Tile, Carpet
- Basement: Full,Finished,Walk-Out Access
- Number of fireplaces: 1
- Fireplace features: Gas, Living Room
Interior area
- Total structure area: 3,790
- Total interior livable area: 3,790 sqft
Property
Parking
- Total spaces: 2
- Parking features: Attached, Garage, Garage Door Opener
- Has attached garage: Yes
Features
- Levels: Two
- Stories: 2
- Pool features: None
Lot
- Size: 10.01 Acres
- Dimensions: 10.01
Construction
Type & style
- Home type: SingleFamily
- Architectural style: Contemporary,Two Story
- Property subtype: Single Family Residence
Materials
- Other
- Roof: Asphalt
Condition
- Resale
- Year built: 2014
Details
- Warranty included: Yes
Utilities & green energy
- Sewer: Mound Septic
- Water: Well
Community & neighborhood
Location
- Region: Worthington
- Subdivision: DJ Smicik Sub 1
Price history
| Date | Event | Price |
|---|---|---|
| 6/30/2025 | Sold | $800,000-10.1%$211/sqft |
Source: | ||
| 5/9/2025 | Pending sale | $889,900$235/sqft |
Source: | ||
| 3/29/2025 | Contingent | $889,900$235/sqft |
Source: | ||
| 2/1/2025 | Price change | $889,900-3.8%$235/sqft |
Source: | ||
| 10/27/2024 | Listed for sale | $925,000$244/sqft |
Source: | ||
Public tax history
Tax history is unavailable.
Neighborhood: 16262
Nearby schools
GreatSchools rating
- 5/10West Hills Intermediate SchoolGrades: 4-6Distance: 5.6 mi
- 6/10Armstrong Junior-Senior High SchoolGrades: 7-12Distance: 7.8 mi
- 7/10West Hills Primary SchoolGrades: K-3Distance: 5.6 mi
Schools provided by the listing agent
- District: Armstrong
Source: WPMLS. This data may not be complete. We recommend contacting the local school district to confirm school assignments for this home.

Get pre-qualified for a loan
At Zillow Home Loans, we can pre-qualify you in as little as 5 minutes with no impact to your credit score.An equal housing lender. NMLS #10287.
