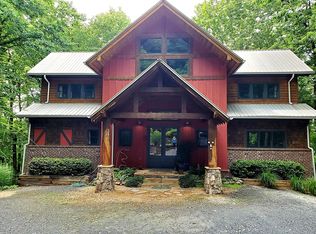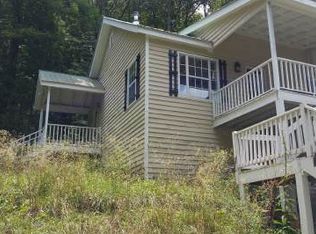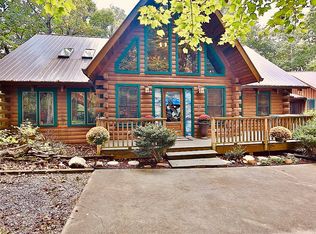This stunning home sits on 13 acres of total privacy, yet is only 10 minutes to downtown Jasper and 2 minutes from Fainting Goat Winery! The home is located at the end of a private road with a pasture, 2 acres of fenced in, landscaped (flowering trees & bushes, blackberry bushes and more) yard surrounding the home, a playground, chicken coop and Talking Rock Creek that winds throughout the property. The home features a rocking chair front porch that welcomes you into a beautiful entryway into a huge open great room, kitchen and dining area with cathedral ceiling. The kitchen features a stainless steel Viking 6 burner stove, stainless Bosch dishwasher & stainless Jenn Air fridge, oven and microwave. The kitchen opens up to a large dining area and great room with stacked stone fireplace and a wall of windows with access to a screened in porch with a gas fireplace and covered deck that spans the back of the home. The master suite on the main offers his and hers, walk in closets, a private screened in porch, large master bath with double vanity & separate tub and shower. The main level also offers a half bath and large laundry room. The 2 level features a large loft area, 2 spacious bedrooms, storage area and a shared full bath. The huge unfinished terrace level is stubbed for a bath, could easily accommodate 2 additional bedrooms and a bonus room with a fireplace that is ready to go once your finishes are chosen, and 2 French doors that lead to the backyard that has a firepit and tons of yard to enjoy! The 2 car detached garage that has a covered breezeway to the home also has an apartment above that has a full kitchen, full bath , spacious bedroom and living room. This home has so much to offer as a full time residence or vacation home! Roof is BRAND NEW, entire exterior of home was painted in June of 2022!
This property is off market, which means it's not currently listed for sale or rent on Zillow. This may be different from what's available on other websites or public sources.


