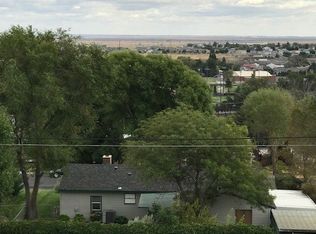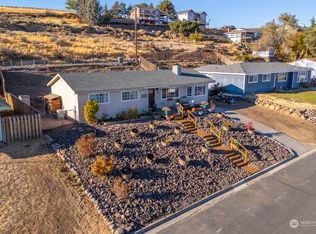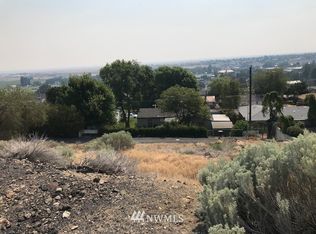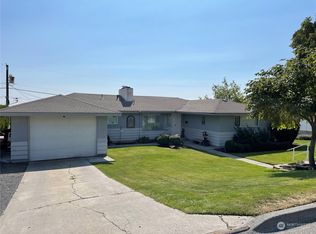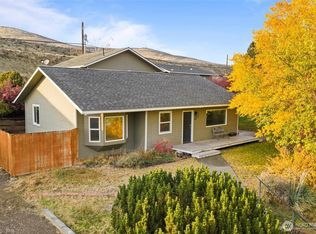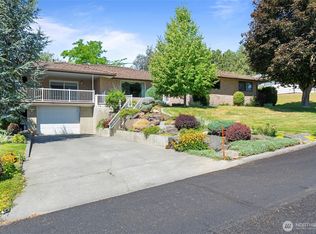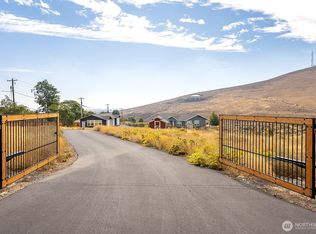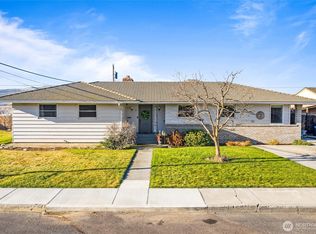Spectacular View! Perhaps the best in town! Wow! In this beautiful brick home you'll find 3 bedrooms and 3.5 bathrooms, an extra living room with an electric fireplace, and a gourmet kitchen. The Large kitchen has granite countertops, a large island, a wine fridge, stainless steel appliances and more! There is plenty of room to sprawl out throughout this large home, including the outdoor living space creating your own quiet sanctuary over looking the Ephrata desert. Enjoy the beautiful flower garden and mature landscaping, as you sit and take in the view on one of the 2 decks. You wont want to miss one of kind, turn key property!
Active
Listed by:
Shane Bradley Palmer,
Imagine Realty Grp ERA Powered
Price cut: $31K (11/13)
$598,000
440 West Line Road, Ephrata, WA 98823
3beds
3,663sqft
Est.:
Single Family Residence
Built in 1987
0.46 Acres Lot
$593,800 Zestimate®
$163/sqft
$-- HOA
What's special
Large kitchenBeautiful brick homeBeautiful flower gardenGourmet kitchenMature landscapingOutdoor living spaceSpectacular view
- 204 days |
- 453 |
- 15 |
Likely to sell faster than
Zillow last checked: 8 hours ago
Listing updated: December 13, 2025 at 05:04am
Listed by:
Shane Bradley Palmer,
Imagine Realty Grp ERA Powered
Source: NWMLS,MLS#: 2389407
Tour with a local agent
Facts & features
Interior
Bedrooms & bathrooms
- Bedrooms: 3
- Bathrooms: 4
- Full bathrooms: 2
- 3/4 bathrooms: 2
- Main level bathrooms: 2
- Main level bedrooms: 3
Primary bedroom
- Level: Main
Bedroom
- Level: Main
Bedroom
- Level: Main
Bathroom full
- Level: Lower
Bathroom full
- Level: Main
Bathroom three quarter
- Level: Lower
Bathroom three quarter
- Level: Main
Bonus room
- Level: Main
Dining room
- Level: Main
Entry hall
- Level: Main
Family room
- Level: Main
Kitchen with eating space
- Level: Split
Utility room
- Level: Main
Heating
- Forced Air, Heat Pump, Electric
Cooling
- Central Air
Appliances
- Included: Dishwasher(s), Double Oven, Dryer(s), Microwave(s), Refrigerator(s), Washer(s)
Features
- Central Vacuum, Ceiling Fan(s), Dining Room
- Flooring: Hardwood
- Windows: Double Pane/Storm Window
- Has fireplace: No
- Fireplace features: Electric
Interior area
- Total structure area: 3,663
- Total interior livable area: 3,663 sqft
Video & virtual tour
Property
Parking
- Total spaces: 2
- Parking features: Attached Garage
- Attached garage spaces: 2
Features
- Levels: Two
- Stories: 2
- Entry location: Main
- Patio & porch: Built-In Vacuum, Ceiling Fan(s), Double Pane/Storm Window, Dining Room, Walk-In Closet(s), Wine/Beverage Refrigerator
Lot
- Size: 0.46 Acres
- Features: Dock
Details
- Parcel number: 141037000
- Special conditions: Standard
Construction
Type & style
- Home type: SingleFamily
- Property subtype: Single Family Residence
Materials
- Brick
- Roof: Composition
Condition
- Year built: 1987
Utilities & green energy
- Sewer: Available
- Water: Public
Community & HOA
Community
- Subdivision: Ephrata
Location
- Region: Ephrata
Financial & listing details
- Price per square foot: $163/sqft
- Tax assessed value: $632,395
- Annual tax amount: $7,034
- Date on market: 6/6/2025
- Cumulative days on market: 206 days
- Listing terms: Cash Out,FHA,USDA Loan,VA Loan
- Inclusions: Dishwasher(s), Double Oven, Dryer(s), Microwave(s), Refrigerator(s), Washer(s)
Estimated market value
$593,800
$564,000 - $623,000
$3,641/mo
Price history
Price history
| Date | Event | Price |
|---|---|---|
| 11/13/2025 | Price change | $598,000-4.9%$163/sqft |
Source: | ||
| 8/8/2025 | Price change | $629,000-6.1%$172/sqft |
Source: | ||
| 7/12/2025 | Price change | $669,900-4.3%$183/sqft |
Source: | ||
| 6/7/2025 | Listed for sale | $699,900+40%$191/sqft |
Source: | ||
| 1/15/2021 | Sold | $500,000$137/sqft |
Source: | ||
Public tax history
Public tax history
| Year | Property taxes | Tax assessment |
|---|---|---|
| 2024 | $6,601 +10.1% | $632,395 +18.6% |
| 2023 | $5,993 +20.3% | $533,079 +30.3% |
| 2022 | $4,983 -6.9% | $409,240 -5.1% |
Find assessor info on the county website
BuyAbility℠ payment
Est. payment
$3,391/mo
Principal & interest
$2823
Property taxes
$359
Home insurance
$209
Climate risks
Neighborhood: 98823
Nearby schools
GreatSchools rating
- 3/10Grant Elementary SchoolGrades: PK-4Distance: 0.5 mi
- 5/10Ephrata Middle SchoolGrades: 7-8Distance: 1.2 mi
- 4/10Ephrata High SchoolGrades: 9-12Distance: 0.5 mi
- Loading
- Loading
