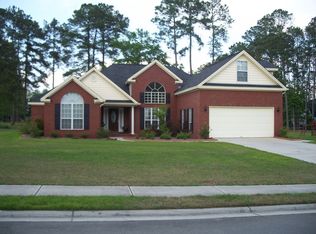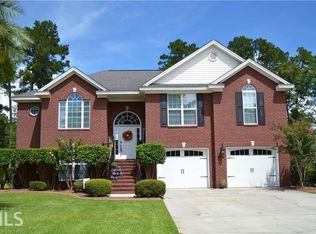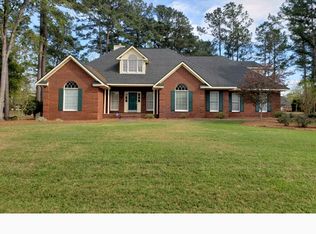Sold for $460,000
$460,000
440 Walthour Drive, Rincon, GA 31326
5beds
3,012sqft
Single Family Residence
Built in 2006
0.56 Acres Lot
$482,300 Zestimate®
$153/sqft
$2,921 Estimated rent
Home value
$482,300
$458,000 - $506,000
$2,921/mo
Zestimate® history
Loading...
Owner options
Explore your selling options
What's special
Imagine yourself waking each morning to picturesque views of a manicured golf course. Sipping your morning coffee as you relax on the balcony or nestling in your favorite chair in the primary suite's sitting area overlooking the 17th hole. Make this dream your reality in this gorgeous all-brick home in Lost Plantation. As soon as you walk in the front door you will be amazed by the views and astounded by the space this home provides. Perfect for entertaining, this home features a great room with gas fireplace, formal dining room, new kitchen with breakfast bar and large breakfast area. The primary suite bath includes double vanities, a jetted tub, separate shower, and walk-in closet. Four additional guest bedrooms and two guest bathrooms provide a place for everyone! New solar panels installed 2021. New cabinets and countertop installed 2023. New flooring in rec room installed 2024.
Zillow last checked: 8 hours ago
Listing updated: July 10, 2025 at 11:58am
Listed by:
Dianne G. Dunford 912-667-2470,
Re/Max 1st Choice Realty
Bought with:
Toni Hardigree, 312084
Platinum Properties
Source: Hive MLS,MLS#: 330154 Originating MLS: Savannah Multi-List Corporation
Originating MLS: Savannah Multi-List Corporation
Facts & features
Interior
Bedrooms & bathrooms
- Bedrooms: 5
- Bathrooms: 3
- Full bathrooms: 3
Heating
- Central, Electric, Heat Pump
Cooling
- Central Air, Electric
Appliances
- Included: Some Electric Appliances, Dishwasher, Electric Water Heater, Disposal, Microwave, Oven, Plumbed For Ice Maker, Range, Refrigerator
- Laundry: Washer Hookup, Dryer Hookup
Features
- Breakfast Area, Double Vanity, Entrance Foyer, Garden Tub/Roman Tub, High Ceilings, Pull Down Attic Stairs, Sitting Area in Primary, Separate Shower, Upper Level Primary, Vaulted Ceiling(s)
- Basement: None
- Attic: Pull Down Stairs
- Number of fireplaces: 1
- Fireplace features: Gas, Great Room
Interior area
- Total interior livable area: 3,012 sqft
Property
Parking
- Total spaces: 2
- Parking features: Attached, Garage Door Opener
- Garage spaces: 2
Features
- Patio & porch: Deck
- Exterior features: Deck
- Pool features: Community
- Fencing: Wrought Iron,Yard Fenced
- Has view: Yes
- View description: Golf Course
Lot
- Size: 0.56 Acres
- Features: Interior Lot
Details
- Parcel number: R246000000678000
- Zoning: MXU
- Special conditions: Standard
Construction
Type & style
- Home type: SingleFamily
- Architectural style: Traditional
- Property subtype: Single Family Residence
Materials
- Brick
- Foundation: Raised, Slab
- Roof: Asphalt
Condition
- Year built: 2006
Utilities & green energy
- Sewer: Public Sewer
- Water: Public
- Utilities for property: Cable Available, Underground Utilities
Community & neighborhood
Community
- Community features: Pool, Golf, Playground, Tennis Court(s), Curbs, Gutter(s)
Location
- Region: Rincon
- Subdivision: Lost Plantation
HOA & financial
HOA
- Has HOA: Yes
- HOA fee: $499 one time
- Association name: Sentry Mangement
Other
Other facts
- Listing agreement: Exclusive Right To Sell
- Listing terms: Cash,Conventional,1031 Exchange,FHA,VA Loan
- Road surface type: Asphalt
Price history
| Date | Event | Price |
|---|---|---|
| 6/2/2025 | Pending sale | $498,000+8.3%$165/sqft |
Source: | ||
| 5/30/2025 | Sold | $460,000-7.6%$153/sqft |
Source: | ||
| 5/1/2025 | Listed for sale | $498,000-4.2%$165/sqft |
Source: | ||
| 5/1/2025 | Listing removed | $519,900$173/sqft |
Source: | ||
| 4/8/2025 | Price change | $519,900-1.9%$173/sqft |
Source: | ||
Public tax history
| Year | Property taxes | Tax assessment |
|---|---|---|
| 2024 | $1,300 +7.6% | $158,532 -0.6% |
| 2023 | $1,208 -68.6% | $159,551 +9.2% |
| 2022 | $3,847 +2.7% | $146,105 +4.3% |
Find assessor info on the county website
Neighborhood: 31326
Nearby schools
GreatSchools rating
- 6/10Rincon Elementary SchoolGrades: PK-5Distance: 1.3 mi
- 7/10Ebenezer Middle SchoolGrades: 6-8Distance: 4.6 mi
- 6/10Effingham County High SchoolGrades: 9-12Distance: 9 mi
Schools provided by the listing agent
- Elementary: Rincon
- Middle: Ebenezer
- High: Effingham
Source: Hive MLS. This data may not be complete. We recommend contacting the local school district to confirm school assignments for this home.
Get pre-qualified for a loan
At Zillow Home Loans, we can pre-qualify you in as little as 5 minutes with no impact to your credit score.An equal housing lender. NMLS #10287.
Sell for more on Zillow
Get a Zillow Showcase℠ listing at no additional cost and you could sell for .
$482,300
2% more+$9,646
With Zillow Showcase(estimated)$491,946


