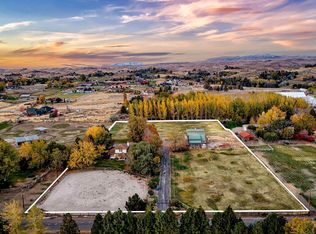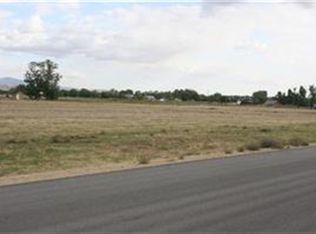Sold
Price Unknown
440 W Valli Hi Rd, Eagle, ID 83616
6beds
3baths
4,151sqft
Single Family Residence
Built in 1977
4.64 Acres Lot
$1,472,200 Zestimate®
$--/sqft
$4,717 Estimated rent
Home value
$1,472,200
$1.37M - $1.59M
$4,717/mo
Zestimate® history
Loading...
Owner options
Explore your selling options
What's special
This exceptional, one of a kind equestrian estate offers an unparalleled private sanctuary on over 4.6 acres. The serene and picturesque setting provides the perfect backdrop for relaxation and enjoyment. Embrace the ultimate in outdoor living and WOW your friends and family with this spectacular space designed for comfort and elegance! Enjoy the luxurious saltwater pool, full outdoor kitchen, HUGE back patio and breathtaking views all around! Inside you'll also find the large and open floor plan to be an entertainers dream! From the spacious living room with gorgeous stone fireplace, to the updated kitchen with amazing natural light from multiple large windows, plenty of storage, newer stainless appliances and a huge island with ample seating and stunning wood counter tops. 2064 sq ft multi stall barn. RV Parking, no HOA and all in the sought after Eagle school district!
Zillow last checked: 8 hours ago
Listing updated: January 22, 2025 at 11:10am
Listed by:
Garrett Pancheri 208-880-2890,
LPT Realty
Bought with:
Garrett Pancheri
LPT Realty
Source: IMLS,MLS#: 98911565
Facts & features
Interior
Bedrooms & bathrooms
- Bedrooms: 6
- Bathrooms: 3
- Main level bathrooms: 3
- Main level bedrooms: 4
Primary bedroom
- Level: Main
- Area: 350
- Dimensions: 25 x 14
Bedroom 2
- Level: Main
- Area: 120
- Dimensions: 12 x 10
Bedroom 3
- Level: Main
- Area: 168
- Dimensions: 14 x 12
Bedroom 4
- Level: Main
- Area: 156
- Dimensions: 13 x 12
Bedroom 5
- Level: Lower
Kitchen
- Level: Main
Living room
- Level: Main
Office
- Level: Main
Heating
- Electric, Forced Air
Cooling
- Central Air
Appliances
- Included: Dishwasher, Disposal
Features
- Bed-Master Main Level, Pantry, Kitchen Island, Wood/Butcher Block Counters, Number of Baths Main Level: 3, Bonus Room Level: Down
- Has basement: No
- Number of fireplaces: 1
- Fireplace features: One, Insert
Interior area
- Total structure area: 4,151
- Total interior livable area: 4,151 sqft
- Finished area above ground: 3,216
- Finished area below ground: 935
Property
Parking
- Parking features: RV Access/Parking
Features
- Levels: Single with Below Grade
- Has private pool: Yes
- Pool features: In Ground, Pool, Private
- Has view: Yes
Lot
- Size: 4.64 Acres
- Features: 1 - 4.99 AC, Horses, Views, Auto Sprinkler System, Full Sprinkler System
Details
- Additional structures: Barn(s)
- Parcel number: R9350200400
- Horses can be raised: Yes
Construction
Type & style
- Home type: SingleFamily
- Property subtype: Single Family Residence
Materials
- Frame
- Roof: Architectural Style
Condition
- Year built: 1977
Utilities & green energy
- Sewer: Septic Tank
- Water: Well
Community & neighborhood
Location
- Region: Eagle
- Subdivision: Whispering Wind
Other
Other facts
- Listing terms: Cash,Conventional
- Ownership: Fee Simple
Price history
Price history is unavailable.
Public tax history
| Year | Property taxes | Tax assessment |
|---|---|---|
| 2025 | $4,236 +0.7% | $1,377,200 +14.9% |
| 2024 | $4,208 -4.3% | $1,198,800 +9.5% |
| 2023 | $4,396 +1.4% | $1,094,800 -3.6% |
Find assessor info on the county website
Neighborhood: 83616
Nearby schools
GreatSchools rating
- 10/10Eagle Hills Elementary SchoolGrades: PK-5Distance: 1.9 mi
- 9/10Eagle Middle SchoolGrades: 6-8Distance: 1.6 mi
- 10/10Eagle High SchoolGrades: 9-12Distance: 2.8 mi
Schools provided by the listing agent
- Elementary: Eagle
- Middle: Eagle Middle
- High: Eagle
- District: West Ada School District
Source: IMLS. This data may not be complete. We recommend contacting the local school district to confirm school assignments for this home.

