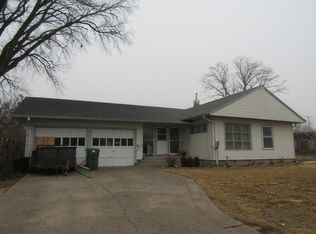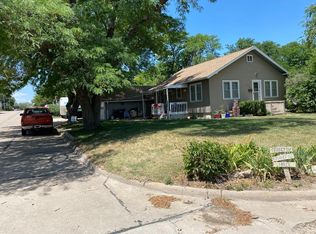This is a newly remodeled one-level home. It offers an open floor plan with lots of natural light. There is a large patio with outdoor fireplace for entertaining. The hot water floor heat is awesome in the winter time. Call Rock for a viewing.
This property is off market, which means it's not currently listed for sale or rent on Zillow. This may be different from what's available on other websites or public sources.


