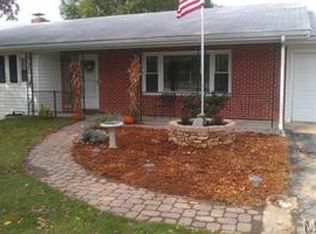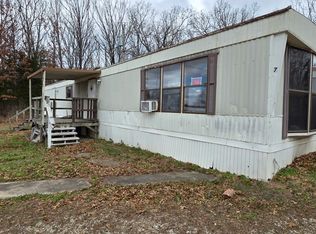Closed
Listing Provided by:
Angela K Nappier 573-261-0090,
Acar Real Estate, Inc
Bought with: EXP Realty, LLC
Price Unknown
440 W Little Oaks Rd, Rolla, MO 65401
3beds
1,824sqft
Single Family Residence
Built in 1964
0.5 Acres Lot
$189,500 Zestimate®
$--/sqft
$1,481 Estimated rent
Home value
$189,500
Estimated sales range
Not available
$1,481/mo
Zestimate® history
Loading...
Owner options
Explore your selling options
What's special
Lovely, brick home on a large .5 acre lot just minutes for shopping, schools, parks and restaurants in Rolla MO. This well-maintained home has 1824 sq ft with 3 bedrooms and 2 bathrooms. Large open floor includes a separate dining area, large 23x20 family room and kitchen with center island. HVAC system is 3 years old and a new concrete driveway was installed in 2023. You will love the mature landscaping, back deck, 2 sheds, and a fenced back yard. There is also a 2 car garage! Call and schedule your showing today!
Zillow last checked: 8 hours ago
Listing updated: April 28, 2025 at 04:58pm
Listing Provided by:
Angela K Nappier 573-261-0090,
Acar Real Estate, Inc
Bought with:
Taylor L Friend, 2015004861
EXP Realty, LLC
Source: MARIS,MLS#: 24049557 Originating MLS: South Central Board of REALTORS
Originating MLS: South Central Board of REALTORS
Facts & features
Interior
Bedrooms & bathrooms
- Bedrooms: 3
- Bathrooms: 2
- Full bathrooms: 2
- Main level bathrooms: 2
- Main level bedrooms: 3
Primary bedroom
- Features: Floor Covering: Wood, Wall Covering: Some
- Level: Main
- Area: 156
- Dimensions: 13x12
Bedroom
- Features: Floor Covering: Wood Engineered, Wall Covering: Some
- Level: Main
- Area: 144
- Dimensions: 12x12
Bedroom
- Features: Floor Covering: Wood Engineered, Wall Covering: Some
- Level: Main
- Area: 156
- Dimensions: 13x12
Primary bathroom
- Features: Floor Covering: Vinyl, Wall Covering: None
- Level: Main
- Area: 42
- Dimensions: 6x7
Bathroom
- Features: Floor Covering: Luxury Vinyl Plank, Wall Covering: None
- Level: Main
- Area: 45
- Dimensions: 9x5
Dining room
- Features: Floor Covering: Laminate, Wall Covering: Some
- Level: Main
- Area: 195
- Dimensions: 15x13
Family room
- Features: Floor Covering: Luxury Vinyl Plank, Wall Covering: Some
- Level: Main
- Area: 460
- Dimensions: 23x20
Kitchen
- Features: Floor Covering: Laminate, Wall Covering: Some
- Level: Main
- Area: 220
- Dimensions: 20x11
Laundry
- Features: Floor Covering: Vinyl, Wall Covering: None
- Level: Main
- Area: 48
- Dimensions: 8x6
Heating
- Forced Air, Natural Gas
Cooling
- Central Air, Electric
Appliances
- Included: Dishwasher, Disposal, Electric Range, Electric Oven, Refrigerator, Electric Water Heater
- Laundry: Main Level
Features
- Kitchen/Dining Room Combo, Open Floorplan, Walk-In Closet(s), Kitchen Island, Eat-in Kitchen, Pantry, High Speed Internet, Shower
- Flooring: Hardwood
- Doors: French Doors, Storm Door(s)
- Windows: Insulated Windows
- Basement: Crawl Space,None
- Number of fireplaces: 1
- Fireplace features: Family Room
Interior area
- Total structure area: 1,824
- Total interior livable area: 1,824 sqft
- Finished area above ground: 1,824
- Finished area below ground: 0
Property
Parking
- Total spaces: 2
- Parking features: Attached, Garage, Garage Door Opener
- Attached garage spaces: 2
Features
- Levels: One
- Patio & porch: Deck
Lot
- Size: 0.50 Acres
- Dimensions: .50
- Features: Level
Details
- Additional structures: Shed(s)
- Parcel number: 71096.023001001057.001
- Special conditions: Standard
Construction
Type & style
- Home type: SingleFamily
- Architectural style: Traditional,Ranch
- Property subtype: Single Family Residence
Materials
- Brick Veneer, Frame
Condition
- Year built: 1964
Utilities & green energy
- Sewer: Public Sewer
- Water: Public
- Utilities for property: Natural Gas Available
Community & neighborhood
Security
- Security features: Smoke Detector(s)
Location
- Region: Rolla
Other
Other facts
- Listing terms: Cash,Conventional,FHA,USDA Loan,VA Loan
- Ownership: Private
- Road surface type: Concrete
Price history
| Date | Event | Price |
|---|---|---|
| 10/4/2024 | Sold | -- |
Source: | ||
| 10/1/2024 | Pending sale | $199,900$110/sqft |
Source: | ||
| 9/15/2024 | Contingent | $199,900$110/sqft |
Source: | ||
| 9/3/2024 | Listed for sale | $199,900$110/sqft |
Source: | ||
| 8/22/2024 | Contingent | $199,900$110/sqft |
Source: | ||
Public tax history
| Year | Property taxes | Tax assessment |
|---|---|---|
| 2024 | $1,276 +1.6% | $23,200 |
| 2023 | $1,255 +17.7% | $23,200 |
| 2022 | $1,066 -0.7% | $23,200 |
Find assessor info on the county website
Neighborhood: 65401
Nearby schools
GreatSchools rating
- 8/10Col. John B. Wyman Elementary SchoolGrades: PK-3Distance: 1.2 mi
- 5/10Rolla Jr. High SchoolGrades: 7-8Distance: 2.3 mi
- 5/10Rolla Sr. High SchoolGrades: 9-12Distance: 2.4 mi
Schools provided by the listing agent
- Elementary: Col. John B. Wyman Elem.
- Middle: Rolla Jr. High
- High: Rolla Sr. High
Source: MARIS. This data may not be complete. We recommend contacting the local school district to confirm school assignments for this home.

