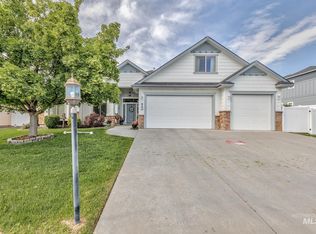Sold
Price Unknown
440 W Indianhead Rd, Weiser, ID 83672
3beds
2baths
1,630sqft
Single Family Residence
Built in 2008
9,583.2 Square Feet Lot
$372,500 Zestimate®
$--/sqft
$2,000 Estimated rent
Home value
$372,500
Estimated sales range
Not available
$2,000/mo
Zestimate® history
Loading...
Owner options
Explore your selling options
What's special
PDiscover the perfect blend of comfort and convenience in this beautifully maintained single-level home, situated in the desirable Rolling Hills Golf Estates. This home has an inviting open floor plan that seamlessly connects the living spaces, creating an ideal environment for both everyday living and entertaining. The heart of the home is the spacious kitchen, designed with both style and functionality in mind. It features brand new gas range, Microwave, dishwasher and refrigerator. The living area flows effortlessly to the covered back deck, where you’ll find a built-in hot tub—a serene spot for relaxation after a long day. This home offers three generously sized bedrooms, each providing a peaceful retreat. The master suite is a true highlight, boasting a well-appointed master bath and a walk-in closet that provides ample storage space.The backyard has seen significant enhancements over the past few years, offering a private oasis where you can unwind or entertain guests—schedule a viewing today!
Zillow last checked: 8 hours ago
Listing updated: November 22, 2024 at 02:27pm
Listed by:
Tyler Horn 208-871-9671,
Amherst Madison
Bought with:
Kristian Claudio
Select Properties LLC
Source: IMLS,MLS#: 98921449
Facts & features
Interior
Bedrooms & bathrooms
- Bedrooms: 3
- Bathrooms: 2
- Main level bathrooms: 2
- Main level bedrooms: 3
Primary bedroom
- Level: Main
Bedroom 2
- Level: Main
Bedroom 3
- Level: Main
Kitchen
- Level: Main
Living room
- Level: Main
Heating
- Forced Air, Natural Gas
Cooling
- Central Air
Appliances
- Included: Gas Water Heater, Dishwasher, Disposal, Microwave, Oven/Range Freestanding
Features
- Bath-Master, Bed-Master Main Level, Double Vanity, Walk-In Closet(s), Breakfast Bar, Pantry, Number of Baths Main Level: 2
- Flooring: Tile, Carpet
- Has basement: No
- Has fireplace: No
Interior area
- Total structure area: 1,630
- Total interior livable area: 1,630 sqft
- Finished area above ground: 1,630
- Finished area below ground: 0
Property
Parking
- Total spaces: 2
- Parking features: Attached, Driveway
- Attached garage spaces: 2
- Has uncovered spaces: Yes
Features
- Levels: One
- Spa features: Heated
- Fencing: Full,Vinyl
Lot
- Size: 9,583 sqft
- Dimensions: 105 x 92.5
- Features: Standard Lot 6000-9999 SF, On Golf Course, Auto Sprinkler System, Full Sprinkler System
Details
- Parcel number: RPW16510010030
Construction
Type & style
- Home type: SingleFamily
- Property subtype: Single Family Residence
Materials
- HardiPlank Type
- Foundation: Crawl Space
- Roof: Architectural Style
Condition
- Year built: 2008
Utilities & green energy
- Water: Public
- Utilities for property: Sewer Connected
Community & neighborhood
Location
- Region: Weiser
- Subdivision: Rolling Hills Golf Estates
Other
Other facts
- Listing terms: Cash,Conventional,FHA,VA Loan
- Ownership: Fee Simple
- Road surface type: Paved
Price history
Price history is unavailable.
Public tax history
| Year | Property taxes | Tax assessment |
|---|---|---|
| 2024 | $4,374 +107.2% | $658,342 +92.4% |
| 2023 | $2,112 -23.1% | $342,146 +2% |
| 2022 | $2,745 +22.4% | $335,356 +26% |
Find assessor info on the county website
Neighborhood: 83672
Nearby schools
GreatSchools rating
- NAPioneer Primary SchoolGrades: PK-3Distance: 0.5 mi
- 5/10Weiser Middle SchoolGrades: 6-8Distance: 0.8 mi
- 3/10Weiser High SchoolGrades: 9-12Distance: 0.2 mi
Schools provided by the listing agent
- Elementary: Pioneer
- Middle: Weiser
- High: Weiser
- District: Weiser School District #431
Source: IMLS. This data may not be complete. We recommend contacting the local school district to confirm school assignments for this home.
