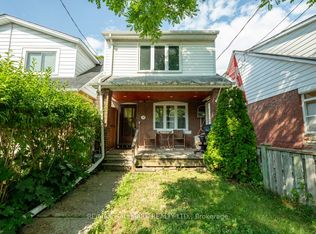Brand new detached 2-bedroom, 2-bath Garden Suite in the heart of Upper Beach! Offering approximately 1,100 sq.ft. of thoughtfully designed living space, this modern home features radiant heated flooring on both levels for year-round comfort. The open-concept main floor boasts a contemporary kitchen with quartz countertops and backsplash, full-size stainless steel appliances, a breakfast peninsula, undermount sink, and custom cabinetry. The bright living and dining area is enhanced by LED pot lights and wide-plank flooring throughout. Upstairs, you'll find two generously sized bedrooms and a sleek 4-piece bathroom. Additional conveniences include a main floor powder room, in-unit laundry, hot water on demand, HRV system, central A/C, and perimeter exterior lighting. Completely private and fully detached, this suite also includes separate Hydro and Gas meters. Situated steps to TTC, parks, top-rated schools, shops, and Danforth GO, and just a short stroll to Queen East and The Beach. A rare opportunity to enjoy comfort, efficiency, and privacy in one of Toronto's most vibrant, family-friendly neighbourhoods!
House for rent
C$3,400/mo
440 Victoria Park Ave #B, Toronto, ON M4E 3T2
2beds
Price may not include required fees and charges.
Singlefamily
Available now
-- Pets
Air conditioner, wall unit
In unit laundry
1 Parking space parking
Natural gas, radiant
What's special
Thoughtfully designed living spaceRadiant heated flooringContemporary kitchenQuartz countertopsStainless steel appliancesCustom cabinetryLed pot lights
- 28 days
- on Zillow |
- -- |
- -- |
Travel times
Add up to $600/yr to your down payment
Consider a first-time homebuyer savings account designed to grow your down payment with up to a 6% match & 4.15% APY.
Facts & features
Interior
Bedrooms & bathrooms
- Bedrooms: 2
- Bathrooms: 2
- Full bathrooms: 2
Heating
- Natural Gas, Radiant
Cooling
- Air Conditioner, Wall Unit
Appliances
- Included: Dryer, Washer
- Laundry: In Unit, Laundry Closet
Features
- ERV/HRV, Separate Heating Controls, Separate Hydro Meter, Upgraded Insulation
Video & virtual tour
Property
Parking
- Total spaces: 1
- Details: Contact manager
Features
- Exterior features: Contact manager
Construction
Type & style
- Home type: SingleFamily
- Property subtype: SingleFamily
Materials
- Roof: Asphalt
Utilities & green energy
- Utilities for property: Water
Community & HOA
Location
- Region: Toronto
Financial & listing details
- Lease term: Contact For Details
Price history
Price history is unavailable.
![[object Object]](https://photos.zillowstatic.com/fp/29f8475e00f8693bc903025017da0eaa-p_i.jpg)
