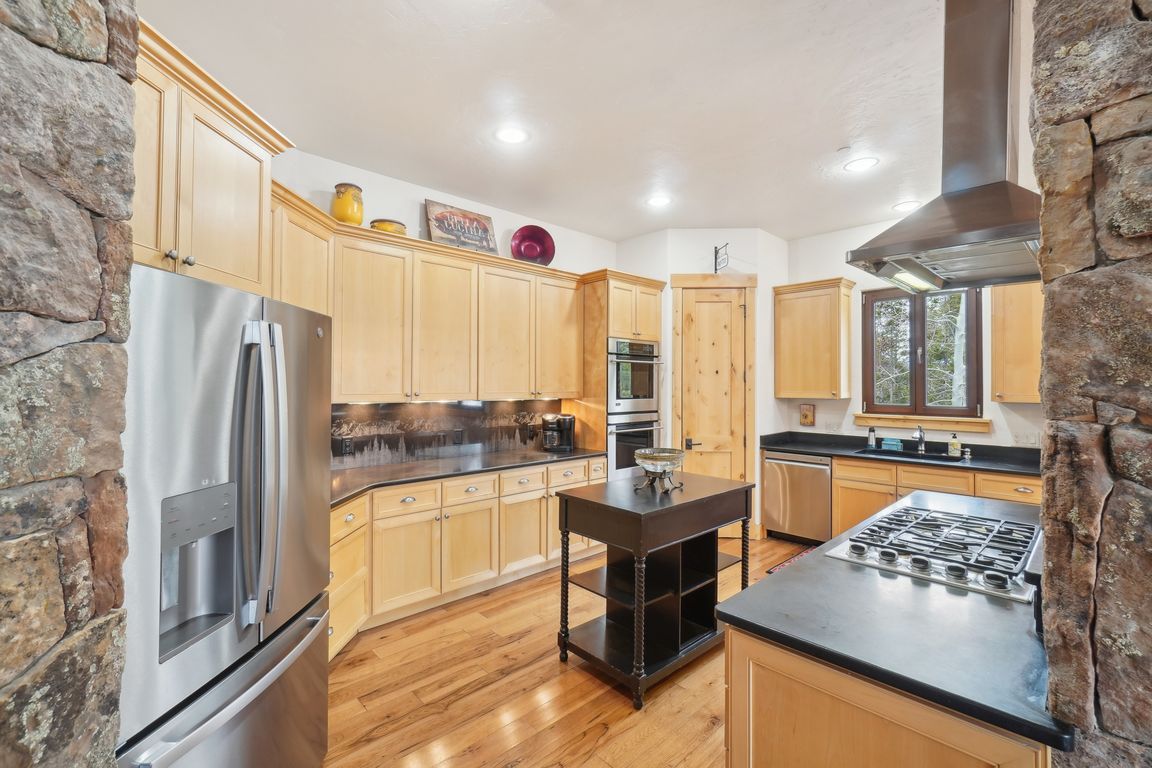
For salePrice cut: $50K (9/14)
$2,650,000
4beds
3,589sqft
440 Two Cabins Dr, Silverthorne, CO 80498
4beds
3,589sqft
Single family residence
Built in 2004
0.60 Acres
3 Garage spaces
$738 price/sqft
$195 annually HOA fee
What's special
Private patioWalk-out hot tubFull wet barGenerous game roomSpacious open-concept floor planEasy indoor-outdoor flow
PRICE REDUCED $100,000! This beautifully crafted single-family home offers the perfect blend of mountain elegance and modern comfort. Located just steps from the award-winning Raven Golf Club at Three Peaks, the residence is ideally positioned for year-round adventure and tranquil alpine living. Step inside to a spacious open-concept floor plan where ...
- 192 days |
- 490 |
- 20 |
Source: Altitude Realtors,MLS#: S1057631 Originating MLS: Summit Association of Realtors
Originating MLS: Summit Association of Realtors
Travel times
Kitchen
Living Room
Primary Bedroom
Zillow last checked: 8 hours ago
Listing updated: September 14, 2025 at 10:28am
Listed by:
Amy Smits amy@TheSmitsTeam.com,
eXp Realty LLC - Resort Experts
Source: Altitude Realtors,MLS#: S1057631 Originating MLS: Summit Association of Realtors
Originating MLS: Summit Association of Realtors
Facts & features
Interior
Bedrooms & bathrooms
- Bedrooms: 4
- Bathrooms: 4
- Full bathrooms: 2
- 3/4 bathrooms: 1
- 1/2 bathrooms: 1
Heating
- Radiant
Appliances
- Included: Built-In Oven, Dishwasher, Gas Cooktop, Disposal, Gas Range, Microwave, Refrigerator, Range Hood, Some Electric Appliances, Dryer, Washer
Features
- Fireplace, Jetted Tub, Cable TV, Vaulted Ceiling(s), Utility Room
- Flooring: Carpet, Stone, Tile, Wood
- Basement: Finished
- Has fireplace: Yes
- Fireplace features: Gas
- Furnished: Yes
Interior area
- Total interior livable area: 3,589 sqft
Video & virtual tour
Property
Parking
- Total spaces: 3
- Parking features: Attached, Garage
- Garage spaces: 3
Features
- Levels: Two
- Has view: Yes
- View description: Mountain(s)
Lot
- Size: 0.6 Acres
- Features: See Remarks
Details
- Parcel number: 6506279
- Zoning description: Single Family
Construction
Type & style
- Home type: SingleFamily
- Property subtype: Single Family Residence
Materials
- Wood Frame
- Foundation: Poured
- Roof: Asphalt
Condition
- Resale
- Year built: 2004
Utilities & green energy
- Sewer: Connected, Public Sewer
- Water: Public
- Utilities for property: Electricity Available, Natural Gas Available, Phone Available, Sewer Available, Trash Collection, Water Available, Cable Available, Sewer Connected
Community & HOA
Community
- Features: Golf, Trails/Paths, Clubhouse
- Subdivision: Eagles Nest Golf Course Sub
HOA
- Has HOA: Yes
- HOA fee: $195 annually
Location
- Region: Silverthorne
Financial & listing details
- Price per square foot: $738/sqft
- Tax assessed value: $2,602,200
- Annual tax amount: $7,770
- Date on market: 5/3/2025
- Exclusions: No
- Road surface type: Paved