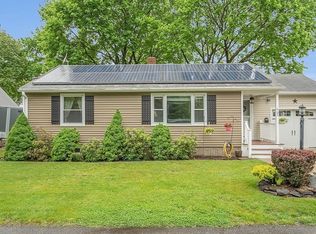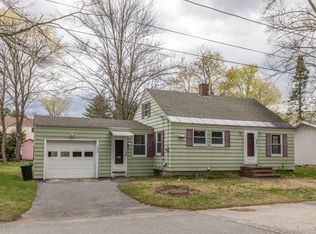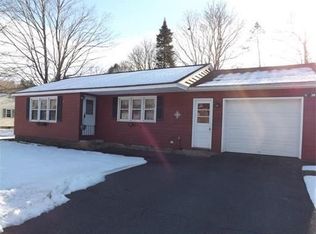Sold for $400,000 on 07/10/25
$400,000
440 Twichell St, Athol, MA 01331
3beds
1,737sqft
Single Family Residence
Built in 1954
7,500 Square Feet Lot
$407,600 Zestimate®
$230/sqft
$2,649 Estimated rent
Home value
$407,600
$375,000 - $444,000
$2,649/mo
Zestimate® history
Loading...
Owner options
Explore your selling options
What's special
OPEN HOUSE FRI 6/6 4-6, SAT 6/7, 1:30-3:30. This warm and welcoming 3-bed, 2-bath Cape is tucked into a quiet neighborhood just a short walk to Silver Lake, the public beach, and pickleball courts. With the option for one-floor living, this home features an inviting open-concept kitchen and dining room with custom cabinetry, island cooktop, built-in wall ovens, and a bay window overlooking an elegant flowering Dogwood. French doors off the dining room open to a perfectly sized fenced-in yard. The sunny living room boasts gleaming hardwoods and a bay window. A cozy sunken family room with sliders leads to the back deck—ideal for entertaining. The main level includes a primary bedroom and a fabulous full bath with whirlpool tub and W/D. Upstairs offers two spacious bedrooms and a newly added bath with walk-in shower. Renovated in 2020, recent notable upgrades include an 18,000BTU mini split heat/AC, Buderus boiler, hybrid water heater, whole house water filtration, new driveway, and more
Zillow last checked: 8 hours ago
Listing updated: July 13, 2025 at 07:32am
Listed by:
Linda Lee 978-855-3029,
LAER Realty Partners 978-249-8800
Bought with:
Hometown Team
Real Broker MA, LLC
Source: MLS PIN,MLS#: 73385066
Facts & features
Interior
Bedrooms & bathrooms
- Bedrooms: 3
- Bathrooms: 2
- Full bathrooms: 2
- Main level bathrooms: 1
- Main level bedrooms: 1
Primary bedroom
- Features: Ceiling Fan(s), Closet, Flooring - Hardwood, Remodeled, Lighting - Overhead
- Level: Main,First
- Area: 159.75
- Dimensions: 11.83 x 13.5
Bedroom 2
- Features: Closet, Flooring - Wall to Wall Carpet, Recessed Lighting, Lighting - Overhead
- Level: Second
- Area: 252
- Dimensions: 18.67 x 13.5
Bedroom 3
- Features: Closet/Cabinets - Custom Built, Flooring - Wall to Wall Carpet, Recessed Lighting, Remodeled
- Level: Second
- Area: 205.42
- Dimensions: 14.17 x 14.5
Primary bathroom
- Features: No
Bathroom 1
- Features: Bathroom - Full, Bathroom - With Tub & Shower, Ceiling Fan(s), Closet - Linen, Closet/Cabinets - Custom Built, Flooring - Vinyl, Countertops - Upgraded, Jacuzzi / Whirlpool Soaking Tub, Enclosed Shower - Fiberglass, Dryer Hookup - Electric, Remodeled, Washer Hookup, Lighting - Sconce, Lighting - Overhead
- Level: Main,First
- Area: 119.32
- Dimensions: 11.83 x 10.08
Bathroom 2
- Features: Bathroom - 3/4, Bathroom - With Shower Stall, Ceiling Fan(s), Closet - Linen, Flooring - Vinyl, Countertops - Upgraded, Enclosed Shower - Fiberglass, Recessed Lighting, Lighting - Sconce
- Level: Second
- Area: 68
- Dimensions: 8.5 x 8
Dining room
- Features: Ceiling Fan(s), Flooring - Laminate, French Doors, Deck - Exterior, Exterior Access, Open Floorplan, Recessed Lighting, Remodeled
- Level: Main,First
- Area: 118.22
- Dimensions: 10.67 x 11.08
Family room
- Features: Ceiling Fan(s), Flooring - Hardwood, Cable Hookup, Deck - Exterior, Exterior Access, High Speed Internet Hookup, Open Floorplan, Remodeled, Slider, Lighting - Overhead
- Level: Main,First
- Area: 266.88
- Dimensions: 15.25 x 17.5
Kitchen
- Features: Ceiling Fan(s), Closet/Cabinets - Custom Built, Flooring - Vinyl, Window(s) - Bay/Bow/Box, Dining Area, Pantry, Countertops - Upgraded, Kitchen Island, Breakfast Bar / Nook, Cabinets - Upgraded, Open Floorplan, Recessed Lighting, Remodeled, Stainless Steel Appliances, Lighting - Sconce
- Level: Main,First
- Area: 195.94
- Dimensions: 13.75 x 14.25
Living room
- Features: Ceiling Fan(s), Flooring - Hardwood, Window(s) - Bay/Bow/Box, Open Floorplan, Remodeled, Lighting - Overhead
- Level: Main,First
- Area: 209.72
- Dimensions: 12.58 x 16.67
Heating
- Baseboard, Oil, Ductless
Cooling
- Ductless
Appliances
- Laundry: First Floor, Electric Dryer Hookup, Washer Hookup
Features
- Internet Available - Broadband
- Flooring: Tile, Vinyl, Carpet, Laminate, Hardwood
- Doors: Insulated Doors, French Doors
- Windows: Insulated Windows, Screens
- Basement: Full,Interior Entry,Concrete,Unfinished
- Has fireplace: No
Interior area
- Total structure area: 1,737
- Total interior livable area: 1,737 sqft
- Finished area above ground: 1,737
- Finished area below ground: 0
Property
Parking
- Total spaces: 3
- Parking features: Attached, Paved Drive, Off Street, Paved
- Attached garage spaces: 1
- Uncovered spaces: 2
Accessibility
- Accessibility features: No
Features
- Patio & porch: Porch, Deck, Patio
- Exterior features: Porch, Deck, Patio, Rain Gutters, Storage, Screens, Fenced Yard, Garden
- Fencing: Fenced/Enclosed,Fenced
- Waterfront features: Lake/Pond, Walk to, 0 to 1/10 Mile To Beach, Beach Ownership(Public)
Lot
- Size: 7,500 sqft
- Features: Cleared, Level
Details
- Parcel number: 1446452
- Zoning: RB
Construction
Type & style
- Home type: SingleFamily
- Architectural style: Cape
- Property subtype: Single Family Residence
Materials
- Frame
- Foundation: Block
- Roof: Shingle
Condition
- Year built: 1954
Utilities & green energy
- Electric: Circuit Breakers, 200+ Amp Service
- Sewer: Public Sewer
- Water: Public
- Utilities for property: for Electric Range, for Electric Oven, for Electric Dryer, Washer Hookup
Community & neighborhood
Community
- Community features: Public Transportation, Shopping, Pool, Tennis Court(s), Park, Walk/Jog Trails, Stable(s), Golf, Medical Facility, Laundromat, Bike Path, Conservation Area, Highway Access, House of Worship, Public School
Location
- Region: Athol
- Subdivision: Lenox St
Other
Other facts
- Road surface type: Paved
Price history
| Date | Event | Price |
|---|---|---|
| 7/10/2025 | Sold | $400,000+2.8%$230/sqft |
Source: MLS PIN #73385066 | ||
| 6/10/2025 | Contingent | $389,000$224/sqft |
Source: MLS PIN #73385066 | ||
| 6/4/2025 | Listed for sale | $389,000+62.1%$224/sqft |
Source: MLS PIN #73385066 | ||
| 6/5/2020 | Sold | $240,000-2.4%$138/sqft |
Source: Public Record | ||
| 5/2/2020 | Pending sale | $245,900$142/sqft |
Source: Godin Real Estate #72632223 | ||
Public tax history
| Year | Property taxes | Tax assessment |
|---|---|---|
| 2025 | $3,857 +0.5% | $303,500 +1.4% |
| 2024 | $3,839 +3.3% | $299,200 +13% |
| 2023 | $3,718 +5.1% | $264,800 +20.1% |
Find assessor info on the county website
Neighborhood: 01331
Nearby schools
GreatSchools rating
- 2/10Athol Community Elementary SchoolGrades: PK-4Distance: 2.1 mi
- 3/10Athol-Royalston Middle SchoolGrades: 5-8Distance: 2.3 mi
- 2/10Athol High SchoolGrades: 9-12Distance: 1.9 mi
Schools provided by the listing agent
- Elementary: Aces
- Middle: Arms
- High: Ahs
Source: MLS PIN. This data may not be complete. We recommend contacting the local school district to confirm school assignments for this home.

Get pre-qualified for a loan
At Zillow Home Loans, we can pre-qualify you in as little as 5 minutes with no impact to your credit score.An equal housing lender. NMLS #10287.
Sell for more on Zillow
Get a free Zillow Showcase℠ listing and you could sell for .
$407,600
2% more+ $8,152
With Zillow Showcase(estimated)
$415,752

