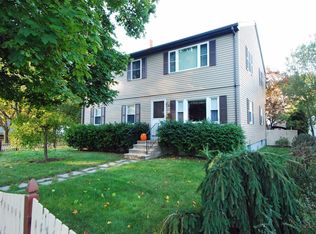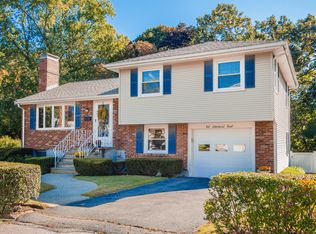Sold for $690,000 on 05/16/23
$690,000
440 Trapelo Rd, Waltham, MA 02452
3beds
1,368sqft
Single Family Residence
Built in 1958
7,362 Square Feet Lot
$803,500 Zestimate®
$504/sqft
$3,694 Estimated rent
Home value
$803,500
$755,000 - $852,000
$3,694/mo
Zestimate® history
Loading...
Owner options
Explore your selling options
What's special
Price improvement!! Charming 3 bedroom/1.5 bathroom ranch in desirable Waltham location! Enter in through the living room which features hardwood flooring and a large bay window bringing in tons of natural sunlight. Kitchen offers stainless steel appliances, a gas stove, chair rail accents, and a separate dining area! Three bedrooms, each with hardwood flooring and closets for additional storage. Main bathroom is designated with a tub/shower combo and tile flooring. The large basement is partially finished and has potential to be transformed! With a half bath just off the family room, the opportunities are endless! Tons of additional storage space and washer/dryer hookups. Step outside to your fully fenced in back yard for additional outdoor living space. Storage shed and paved driveway. Easy access to I95, Route 2, and local restaurants/shops! Don't miss out! See it today!!
Zillow last checked: 8 hours ago
Listing updated: May 16, 2023 at 12:53pm
Listed by:
Maria Leblanc 508-280-4496,
Lamacchia Realty, Inc. 339-645-9300
Bought with:
Emmanuel Paul
Redfin Corp.
Source: MLS PIN,MLS#: 73063189
Facts & features
Interior
Bedrooms & bathrooms
- Bedrooms: 3
- Bathrooms: 2
- Full bathrooms: 1
- 1/2 bathrooms: 1
Primary bedroom
- Features: Closet, Flooring - Hardwood, Cable Hookup
- Level: First
- Area: 143
- Dimensions: 13 x 11
Bedroom 2
- Features: Closet, Flooring - Hardwood, Cable Hookup
- Level: First
- Area: 144
- Dimensions: 12 x 12
Bedroom 3
- Features: Closet, Flooring - Hardwood, Cable Hookup
- Level: First
- Area: 88
- Dimensions: 8 x 11
Primary bathroom
- Features: No
Bathroom 1
- Features: Bathroom - Full, Bathroom - With Tub & Shower, Flooring - Stone/Ceramic Tile
- Level: First
- Area: 63
- Dimensions: 7 x 9
Bathroom 2
- Features: Bathroom - Half, Flooring - Vinyl
- Level: Basement
- Area: 30
- Dimensions: 6 x 5
Family room
- Features: Closet/Cabinets - Custom Built, Flooring - Vinyl, Cable Hookup, Recessed Lighting
- Level: Basement
- Area: 483
- Dimensions: 21 x 23
Kitchen
- Features: Flooring - Hardwood, Dining Area, Exterior Access, Stainless Steel Appliances, Gas Stove
- Level: First
- Area: 192
- Dimensions: 16 x 12
Living room
- Features: Ceiling Fan(s), Flooring - Hardwood, Window(s) - Bay/Bow/Box, Cable Hookup, Exterior Access, Recessed Lighting
- Level: First
- Area: 208
- Dimensions: 16 x 13
Heating
- Baseboard, Hot Water, Natural Gas
Cooling
- Window Unit(s)
Appliances
- Laundry: Gas Dryer Hookup, Washer Hookup, In Basement
Features
- Other
- Flooring: Tile, Vinyl, Hardwood
- Windows: Insulated Windows, Screens
- Basement: Partially Finished,Walk-Out Access,Interior Entry
- Has fireplace: No
Interior area
- Total structure area: 1,368
- Total interior livable area: 1,368 sqft
Property
Parking
- Total spaces: 3
- Parking features: Paved Drive, Off Street, Paved
- Uncovered spaces: 3
Features
- Patio & porch: Porch - Enclosed, Screened
- Exterior features: Porch - Enclosed, Porch - Screened, Rain Gutters, Storage, Screens, Fenced Yard
- Fencing: Fenced
Lot
- Size: 7,362 sqft
- Features: Corner Lot
Details
- Foundation area: 0
- Parcel number: M:025 B:022 L:0001,830708
- Zoning: 1
Construction
Type & style
- Home type: SingleFamily
- Architectural style: Ranch
- Property subtype: Single Family Residence
Materials
- Conventional (2x4-2x6)
- Foundation: Concrete Perimeter
- Roof: Shingle
Condition
- Year built: 1958
Utilities & green energy
- Electric: 200+ Amp Service
- Sewer: Public Sewer
- Water: Public
Green energy
- Energy efficient items: Thermostat
Community & neighborhood
Community
- Community features: Public Transportation, Shopping, Park, Walk/Jog Trails, Highway Access, Public School
Location
- Region: Waltham
Other
Other facts
- Road surface type: Paved
Price history
| Date | Event | Price |
|---|---|---|
| 5/16/2023 | Sold | $690,000-11.5%$504/sqft |
Source: MLS PIN #73063189 Report a problem | ||
| 4/3/2023 | Contingent | $780,000$570/sqft |
Source: MLS PIN #73063189 Report a problem | ||
| 3/29/2023 | Listed for sale | $780,000-16.1%$570/sqft |
Source: MLS PIN #73063189 Report a problem | ||
| 3/1/2023 | Listing removed | $930,000$680/sqft |
Source: MLS PIN #73063189 Report a problem | ||
| 1/3/2023 | Price change | $930,000-2.6%$680/sqft |
Source: MLS PIN #73063189 Report a problem | ||
Public tax history
| Year | Property taxes | Tax assessment |
|---|---|---|
| 2025 | $6,812 +4.3% | $693,700 +2.4% |
| 2024 | $6,532 +0.8% | $677,600 +8% |
| 2023 | $6,477 +13.2% | $627,600 +22.2% |
Find assessor info on the county website
Neighborhood: 02452
Nearby schools
GreatSchools rating
- 5/10Northeast Elementary SchoolGrades: PK-5Distance: 0.6 mi
- 7/10John F Kennedy Middle SchoolGrades: 6-8Distance: 1.1 mi
- 3/10Waltham Sr High SchoolGrades: 9-12Distance: 0.9 mi
Get a cash offer in 3 minutes
Find out how much your home could sell for in as little as 3 minutes with a no-obligation cash offer.
Estimated market value
$803,500
Get a cash offer in 3 minutes
Find out how much your home could sell for in as little as 3 minutes with a no-obligation cash offer.
Estimated market value
$803,500

