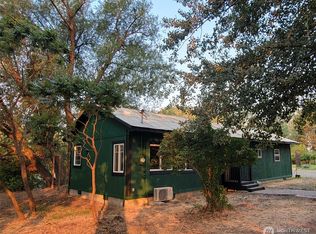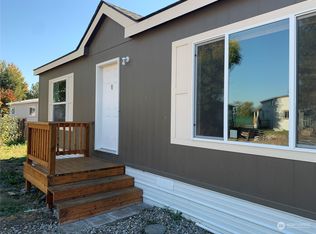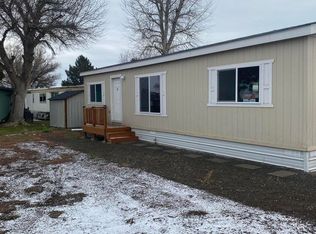Sold
Listed by:
Jennifer Hoyt,
John L. Scott RE Ellensburg
Bought with: Coldwell Banker Central
$692,000
440 Tjossem Road, Ellensburg, WA 98926
4beds
2,543sqft
Single Family Residence
Built in 1895
1.73 Acres Lot
$679,000 Zestimate®
$272/sqft
$2,331 Estimated rent
Home value
$679,000
$645,000 - $713,000
$2,331/mo
Zestimate® history
Loading...
Owner options
Explore your selling options
What's special
The 1895 Tjossem House is a stunning historic Craftsman nestled on 1.73 acres. The 4-bedroom, 2.5-bath gem boasts both timeless elegance and modern updates, including fresh paint inside and out, new electrical panel, new 30yr roof, upstairs shower update, and flooring. Enjoy the serenity of this private lot with stunning east views, while being just moments from town. The property features a 2 car garage (attached by breezeway), cold room, individual well and septic system along with an irrigation well and sprinklers. A spacious workshop provides the perfect space for hobbies or projects. Hay storage and loafing shed, on the west side of outbuilding, makes an ideal set up for a horse or two.
Zillow last checked: 8 hours ago
Listing updated: September 22, 2025 at 04:03am
Listed by:
Jennifer Hoyt,
John L. Scott RE Ellensburg
Bought with:
David Chamberlin, 121057
Coldwell Banker Central
Source: NWMLS,MLS#: 2410958
Facts & features
Interior
Bedrooms & bathrooms
- Bedrooms: 4
- Bathrooms: 3
- Full bathrooms: 1
- 3/4 bathrooms: 1
- 1/2 bathrooms: 1
- Main level bathrooms: 2
- Main level bedrooms: 1
Primary bedroom
- Level: Main
Bathroom full
- Level: Main
Other
- Level: Main
Dining room
- Level: Main
Family room
- Level: Main
Kitchen with eating space
- Level: Main
Utility room
- Level: Main
Heating
- Fireplace, Hot Water Recirc Pump, Radiant, Radiator, Wall Unit(s), Electric, Natural Gas
Cooling
- None
Appliances
- Included: Dishwasher(s), Disposal, Dryer(s), Refrigerator(s), Stove(s)/Range(s), Washer(s), Garbage Disposal, Water Heater: electric, Water Heater Location: utility rm
Features
- Bath Off Primary, Dining Room, Walk-In Pantry
- Flooring: Hardwood, Vinyl, Carpet
- Windows: Double Pane/Storm Window
- Basement: None
- Number of fireplaces: 1
- Fireplace features: Wood Burning, Main Level: 1, Fireplace
Interior area
- Total structure area: 2,543
- Total interior livable area: 2,543 sqft
Property
Parking
- Total spaces: 2
- Parking features: Driveway, Detached Garage, RV Parking
- Garage spaces: 2
Features
- Levels: Two
- Stories: 2
- Patio & porch: Bath Off Primary, Double Pane/Storm Window, Dining Room, Fireplace, Sprinkler System, Walk-In Pantry, Water Heater
- Has view: Yes
- View description: Mountain(s), Territorial
Lot
- Size: 1.73 Acres
- Features: Paved, Secluded, Fenced-Partially, Gas Available, Outbuildings, Patio, RV Parking, Shop, Sprinkler System
- Topography: Equestrian,Level
- Residential vegetation: Fruit Trees, Garden Space, Pasture
Details
- Parcel number: 908733
- Zoning description: Jurisdiction: County
- Special conditions: Standard
Construction
Type & style
- Home type: SingleFamily
- Property subtype: Single Family Residence
Materials
- Wood Siding
- Foundation: Poured Concrete
- Roof: Composition
Condition
- Good
- Year built: 1895
Utilities & green energy
- Electric: Company: PSE
- Sewer: Septic Tank
- Water: Individual Well
Community & neighborhood
Location
- Region: Ellensburg
- Subdivision: Canyon Road
HOA & financial
HOA
- Association phone: 509-312-0776
Other
Other facts
- Listing terms: Cash Out,Conventional
- Cumulative days on market: 123 days
Price history
| Date | Event | Price |
|---|---|---|
| 8/22/2025 | Sold | $692,000-5.2%$272/sqft |
Source: | ||
| 7/31/2025 | Pending sale | $730,000$287/sqft |
Source: | ||
| 7/23/2025 | Listed for sale | $730,000-2.3%$287/sqft |
Source: | ||
| 7/8/2025 | Listing removed | $747,500$294/sqft |
Source: John L Scott Real Estate #2238900 Report a problem | ||
| 9/9/2024 | Pending sale | $747,500$294/sqft |
Source: John L Scott Real Estate #2238900 Report a problem | ||
Public tax history
| Year | Property taxes | Tax assessment |
|---|---|---|
| 2024 | $3,818 -4.4% | $418,490 -4% |
| 2023 | $3,995 +6.1% | $435,770 +13% |
| 2022 | $3,767 +10% | $385,530 +41.2% |
Find assessor info on the county website
Neighborhood: 98926
Nearby schools
GreatSchools rating
- 6/10Valley View Elementary SchoolGrades: K-5Distance: 2.5 mi
- 6/10Morgan Middle SchoolGrades: 6-8Distance: 2.5 mi
- 8/10Ellensburg High SchoolGrades: 9-12Distance: 2.3 mi
Schools provided by the listing agent
- Middle: Morgan Mid
- High: Ellensburg High
Source: NWMLS. This data may not be complete. We recommend contacting the local school district to confirm school assignments for this home.
Get pre-qualified for a loan
At Zillow Home Loans, we can pre-qualify you in as little as 5 minutes with no impact to your credit score.An equal housing lender. NMLS #10287.


