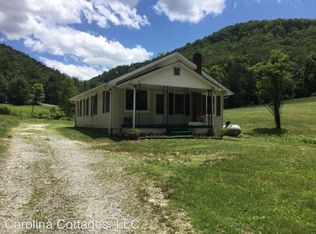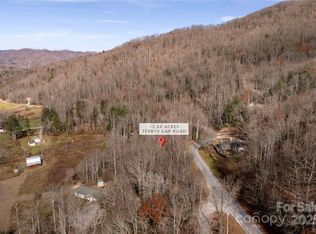Closed
$452,500
440 Terrys Gap Rd, Fletcher, NC 28732
3beds
1,446sqft
Single Family Residence
Built in 1937
3.01 Acres Lot
$451,000 Zestimate®
$313/sqft
$2,214 Estimated rent
Home value
$451,000
$419,000 - $487,000
$2,214/mo
Zestimate® history
Loading...
Owner options
Explore your selling options
What's special
If you have been looking for a fabulous country setting with over 3 acres of nearly level land this is it! The home from 1937 has plenty of charm & has been updated. This is the perfect setting for your mini farm or ranch. There are 3 bedrooms but for 2 of them the S.F. is not included in MLS due to either ceiling height or lack of heat. Entire lower level in not in S.F. The Seller and/or Sellers agent make no warranties or guarantees. Seller will make no repairs as a result of any discoveries prior to or during the course of Buyers inspections. Seller will allow a 10 day due diligence period for inspections. Proof of funds & 5% deposit required for offer acceptance. Title transfer will be via a Commissioners Deed. CONTRACTS MUST HAVE SHARON B. ALEXANDER, COMMISSIONER AS THE SELLER. Any accepted offer must be held open 10 days after the filing of the Report of Sale for upset bids. SUPRA box front door. USE ATTACHED OTP. Note the utility easement in the deed.
Zillow last checked: 8 hours ago
Listing updated: November 24, 2025 at 11:43am
Listing Provided by:
Gail Satz gailsatzrealtor@gmail.com,
George Real Estate Group Inc,
Ari Munoz,
George Real Estate Group Inc
Bought with:
Morgan Bradley
RE/MAX Results
Source: Canopy MLS as distributed by MLS GRID,MLS#: 4282631
Facts & features
Interior
Bedrooms & bathrooms
- Bedrooms: 3
- Bathrooms: 2
- Full bathrooms: 2
- Main level bedrooms: 3
Primary bedroom
- Features: Walk-In Closet(s)
- Level: Main
- Area: 172.41 Square Feet
- Dimensions: 16' 5" X 10' 6"
Bedroom s
- Level: Main
- Area: 96.53 Square Feet
- Dimensions: 11' 3" X 8' 7"
Kitchen
- Level: Main
- Area: 175.56 Square Feet
- Dimensions: 13' 3" X 13' 3"
Heating
- Heat Pump, Wood Stove
Cooling
- Central Air
Appliances
- Included: Dishwasher, Electric Range, Refrigerator with Ice Maker
- Laundry: Lower Level
Features
- Basement: Daylight,Finished,Walk-Out Access
Interior area
- Total structure area: 1,446
- Total interior livable area: 1,446 sqft
- Finished area above ground: 1,446
- Finished area below ground: 0
Property
Parking
- Total spaces: 5
- Parking features: Driveway, Detached Garage, Garage Door Opener, Garage on Main Level
- Garage spaces: 2
- Uncovered spaces: 3
Features
- Levels: One
- Stories: 1
- Exterior features: Fire Pit, Lawn Maintenance, Storage, Other - See Remarks
- Fencing: Barbed Wire
- Waterfront features: Creek/Stream
Lot
- Size: 3.01 Acres
- Features: Cleared, Orchard(s), Green Area, Open Lot, Private, Rolling Slope, Wooded
Details
- Additional structures: Shed(s)
- Additional parcels included: 10005086, 10005085
- Parcel number: 10005084
- Zoning: R3
- Special conditions: Third Party Approval
Construction
Type & style
- Home type: SingleFamily
- Property subtype: Single Family Residence
Materials
- Wood
- Roof: Metal
Condition
- New construction: No
- Year built: 1937
Utilities & green energy
- Sewer: Septic Installed
- Water: Well
Community & neighborhood
Location
- Region: Fletcher
- Subdivision: None
Other
Other facts
- Listing terms: Cash
- Road surface type: Gravel, Paved
Price history
| Date | Event | Price |
|---|---|---|
| 11/24/2025 | Sold | $452,500-3.2%$313/sqft |
Source: | ||
| 10/31/2025 | Pending sale | $467,325$323/sqft |
Source: | ||
| 10/15/2025 | Listed for sale | $467,325$323/sqft |
Source: | ||
| 9/22/2025 | Pending sale | $467,325$323/sqft |
Source: | ||
| 8/23/2025 | Listed for sale | $467,325+834.7%$323/sqft |
Source: | ||
Public tax history
| Year | Property taxes | Tax assessment |
|---|---|---|
| 2024 | $1,911 | $356,600 |
| 2023 | $1,911 +9.9% | $356,600 +38.6% |
| 2022 | $1,739 | $257,200 +264.3% |
Find assessor info on the county website
Neighborhood: 28732
Nearby schools
GreatSchools rating
- 6/10Fletcher ElementaryGrades: PK-5Distance: 4.5 mi
- 6/10Apple Valley MiddleGrades: 6-8Distance: 4.6 mi
- 7/10North Henderson HighGrades: 9-12Distance: 4.6 mi
Schools provided by the listing agent
- Elementary: Fletcher
- Middle: Apple Valley
- High: North Henderson
Source: Canopy MLS as distributed by MLS GRID. This data may not be complete. We recommend contacting the local school district to confirm school assignments for this home.
Get a cash offer in 3 minutes
Find out how much your home could sell for in as little as 3 minutes with a no-obligation cash offer.
Estimated market value
$451,000

