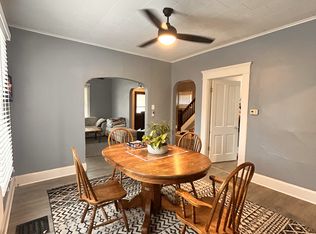Welcome to this spacious and well-appointed 4-bedroom, 3.5-bathroom home nestled in the desirable Shelbourne Forest neighborhood. Situated on a peaceful cul-de-sac, this home offers the perfect combination of comfort, space, and functionality.
Step inside to find a versatile first-floor office, a large great room perfect for gathering, a formal living room, and an elegant dining roomideal for entertaining. The expansive finished basement includes a convenient kitchenette, a full bathroom, and an additional flex room that's perfect for a workshop or extra storage.
Enjoy the outdoors on the large deck overlooking the spacious backyardgreat for cookouts, relaxation, or play.
Additional Features:
4 generously sized bedrooms
3.5 bathrooms
First-floor office/flex space
Finished basement with kitchenette
Workshop/storage room in basement
Formal living and dining rooms
Large deck and backyard
Located in a quiet cul-de-sac
This home has everything you need for flexible living, entertaining, and enjoying your space inside and out. Don't miss your chance to call it home!
All Real Property Management Clarity Central residents are enrolled in the Resident Benefits Package (RBP) for $45.00/month which includes liability insurance, credit building to help boost the resident's credit score with timely rent payments, up to $1M Identity Theft Protection, HVAC air filter delivery (for applicable properties), move-in concierge service making utility connection and home service setup a breeze during your move-in, our best-in-class resident rewards program, on-demand pest control, and much more! More details upon application.
Tenant is responsible for utilities and routine landscaping.
AVOID RENTAL SCAMS: Real Property Management Clarity Central is a licensed Real Estate Agency that exclusively markets and represents this listing. We do not advertise on Craigslist. We would never ask you to wire money, request funds through a payment app for initial rent, or deposits, or take the key after your showing to move in.
House for rent
$2,800/mo
440 Taylor Ave, Delaware, OH 43015
4beds
2,574sqft
Price is base rent and doesn't include required fees.
Single family residence
Available now
Small dogs OK
-- A/C
-- Laundry
-- Parking
-- Heating
What's special
Versatile first-floor officeLarge deckAdditional flex roomPeaceful cul-de-sacExpansive finished basementConvenient kitchenetteSpacious backyard
- 27 days
- on Zillow |
- -- |
- -- |
Travel times
Facts & features
Interior
Bedrooms & bathrooms
- Bedrooms: 4
- Bathrooms: 4
- Full bathrooms: 3
- 1/2 bathrooms: 1
Appliances
- Included: Dishwasher, Microwave, Oven, Refrigerator
Interior area
- Total interior livable area: 2,574 sqft
Property
Parking
- Details: Contact manager
Details
- Parcel number: 51931103002000
Construction
Type & style
- Home type: SingleFamily
- Property subtype: Single Family Residence
Community & HOA
Location
- Region: Delaware
Financial & listing details
- Lease term: Contact For Details
Price history
| Date | Event | Price |
|---|---|---|
| 4/22/2025 | Listed for rent | $2,800+1.8%$1/sqft |
Source: Zillow Rentals | ||
| 9/12/2024 | Listing removed | $2,750$1/sqft |
Source: Zillow Rentals | ||
| 8/16/2024 | Listed for rent | $2,750+7.8%$1/sqft |
Source: Zillow Rentals | ||
| 7/19/2023 | Listing removed | -- |
Source: Zillow Rentals | ||
| 6/5/2023 | Listed for rent | $2,550+30.8%$1/sqft |
Source: Zillow Rentals | ||
![[object Object]](https://photos.zillowstatic.com/fp/1acc9d037c7804b8c7d65f162f4edcce-p_i.jpg)
