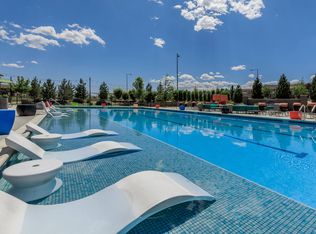Experience the Willow Floor Plan in Lafayette, offering a thoughtfully crafted and modern living space with 2 bedrooms and 1 bathroom. Spanning 977 sq ft, this floor plan combines style and convenience. Enjoy amenities such as in-unit laundry and a private balcony, perfectly complementing a lifestyle of comfort and ease. Contact us today to schedule your tour of this exceptional floor plan.
Apartment for rent
Special offer
$2,281/mo
440 Strathmore Ln #70106, Lafayette, CO 80026
2beds
977sqft
Price may not include required fees and charges.
Apartment
Available now
Cats, dogs OK
Air conditioner, ceiling fan
In unit laundry
Garage parking
Fireplace
What's special
Modern living spacePrivate balconyIn-unit laundry
- 9 days
- on Zillow |
- -- |
- -- |
Travel times
Looking to buy when your lease ends?
Consider a first-time homebuyer savings account designed to grow your down payment with up to a 6% match & 4.15% APY.
Facts & features
Interior
Bedrooms & bathrooms
- Bedrooms: 2
- Bathrooms: 1
- Full bathrooms: 1
Heating
- Fireplace
Cooling
- Air Conditioner, Ceiling Fan
Appliances
- Included: Dryer, Washer
- Laundry: In Unit
Features
- Ceiling Fan(s), Storage
- Has fireplace: Yes
Interior area
- Total interior livable area: 977 sqft
Property
Parking
- Parking features: Garage
- Has garage: Yes
- Details: Contact manager
Features
- Stories: 3
- Exterior features: , Balcony, Barbecue, Bike Repair Station, Business Center, Complimentary Coffee and Tea Bar, Electric Vehicle Charging Stations, Exterior Type: Conventional, Outdoor Fire Pit, Package Receiving, Pet Park, Pet Washing Station, Quartz - Sytle Countertops, Recreational Trails Nearby, Smart Home, Spacious Closets, USB Charging Outlets*, Wood-style flooring
- Has spa: Yes
- Spa features: Hottub Spa
Lot
- Features: Near Public Transit
Construction
Type & style
- Home type: Apartment
- Property subtype: Apartment
Condition
- Year built: 1999
Building
Details
- Building name: Lafayette Station
Management
- Pets allowed: Yes
Community & HOA
Community
- Features: Clubhouse, Fitness Center, Pool
HOA
- Amenities included: Fitness Center, Pool
Location
- Region: Lafayette
Financial & listing details
- Lease term: 3 months, 4 months, 5 months, 6 months, 7 months, 8 months, 9 months, 10 months, 11 months, 12 months, 13 months, 14 months
Price history
| Date | Event | Price |
|---|---|---|
| 7/24/2025 | Price change | $2,281-0.7%$2/sqft |
Source: Zillow Rentals | ||
| 7/17/2025 | Listed for rent | $2,297+5.8%$2/sqft |
Source: Zillow Rentals | ||
| 5/9/2025 | Listing removed | $2,171$2/sqft |
Source: Zillow Rentals | ||
| 5/8/2025 | Price change | $2,171-2.3%$2/sqft |
Source: Zillow Rentals | ||
| 5/6/2025 | Price change | $2,221-1.8%$2/sqft |
Source: Zillow Rentals | ||
Neighborhood: 80026
There are 24 available units in this apartment building
- Special offer! Receive $500 Off First Month on Select Homes!: Restrictions Apply. Please contact the leasing office for further details.
![[object Object]](https://photos.zillowstatic.com/fp/62f66aa0a5067bba5c88ce5597db6357-p_i.jpg)
