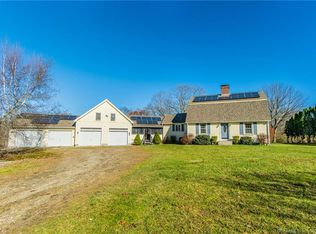Lovely country setting for this spacious cape style home. Level, open 2.83 Property has a large fenced-in back yard and beautiful views. Bright, sunny interior with new carpet, hardwood floors & a pellet stove. Pretty wrap around porch. Great location this nearly new home has a fully applianced, eat-in kitchen, with new maple hardwood floors and french doors opening to the back deck. First floor also has a formal dining room, living room with pellet stove, one bedroom and a full bath. The second floor features two spacious bedrooms and a full bath with laundry. The focal point of the exterior is a 10 ft deep wrap around porch for enjoying the beautiful sunset views. A covered entry way leads to a 2 1/2 bay garage with a new roof and access to the back yard. The nicely landscaped property features sugar maples as well as birch and fruit trees. This home has been well maintained and updated and is in immaculate condition. Located near the sterling town line, the location provides a quiet, rural setting yet easy access to rt 395 and rhode island. Available for immediate occupany - be in your new home
This property is off market, which means it's not currently listed for sale or rent on Zillow. This may be different from what's available on other websites or public sources.

