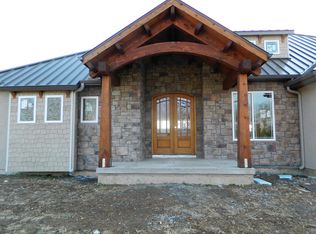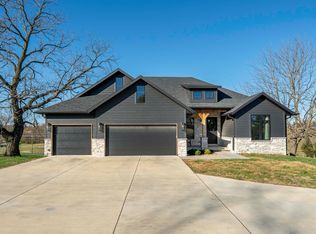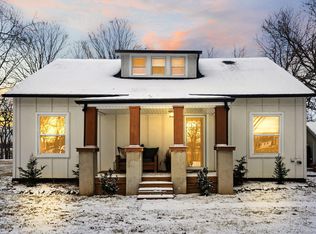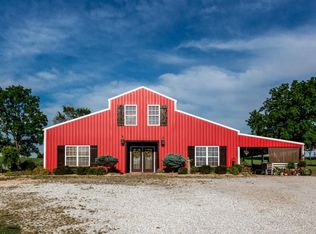Closed
Price Unknown
440 State Highway W, Ozark, MO 65721
4beds
2,855sqft
Single Family Residence
Built in 1960
4 Acres Lot
$441,900 Zestimate®
$--/sqft
$2,086 Estimated rent
Home value
$441,900
$393,000 - $495,000
$2,086/mo
Zestimate® history
Loading...
Owner options
Explore your selling options
What's special
You've found your new home here at 440 State Highway W Ozark Missouri 65721!! As you pull up to this home on 4 ACRES, you will enter through a private driveway lined with trees. At the end of the driveway stands a 2-story majestic Farm-House with 4 bedrooms, 2 full bathrooms, and a detached 2 car garage w/ an additional workshop area that has electrical. This home has a total of 2,855 living area square footage (measurements from recent appraisal). The 4 acre lot is fenced and gated. There is also a 4-stall Horse Stable outbuilding behind the home!! Other features to this wonderful home are: -2 Living Areas -Updated Electrical Breaker Box -Hardwood Floors -Large Sunporch -Double Pane Vinyl Windows -Vinyl Siding -Private Well -Private Septic -Easy Access to US 65 Highway -Minutes away from the Ozark Walmart, Restaurants, Shopping, etc -Utilities are all electric. The majority of the neighbors around this home are on acreage as well, and some are even close to being million-dollar homes!! This home at 440 State Highway W Ozark Mo 65721 could use some updating (largely cosmetic) and is ready for you to make it yours and add your own personal touch! Don't wait to BUY YOUR OWN PRIVATE PIECE OF AMERICA! This home has a country feel while still being very close to all that Ozark Missouri has to offer. This home & property have NO RESTRICTIONS! Contact your favorite agent today to get your showing and purchase this magnificent property.
Zillow last checked: 8 hours ago
Listing updated: August 02, 2024 at 02:58pm
Listed by:
Mike Bowman 417-865-6500,
Murney Associates - Primrose
Bought with:
Mike Bowman, 2018015257
Murney Associates - Primrose
Source: SOMOMLS,MLS#: 60254084
Facts & features
Interior
Bedrooms & bathrooms
- Bedrooms: 4
- Bathrooms: 2
- Full bathrooms: 2
Heating
- Baseboard, Electric
Cooling
- Ceiling Fan(s), Central Air, Window Unit(s)
Appliances
- Included: Dishwasher, Disposal, Electric Water Heater, Microwave, Refrigerator
- Laundry: Main Level, W/D Hookup
Features
- Granite Counters, High Speed Internet, Laminate Counters, Walk-In Closet(s), Walk-in Shower
- Flooring: Carpet, Hardwood, Tile, Vinyl
- Doors: Storm Door(s)
- Windows: Blinds, Double Pane Windows, Shutters, Storm Window(s)
- Has basement: No
- Attic: Pull Down Stairs
- Has fireplace: Yes
- Fireplace features: Living Room, Pellet Stove, Wood Burning
Interior area
- Total structure area: 2,855
- Total interior livable area: 2,855 sqft
- Finished area above ground: 2,855
- Finished area below ground: 0
Property
Parking
- Total spaces: 2
- Parking features: Additional Parking, Driveway, Garage Faces Front, Oversized, Parking Pad, Parking Space, Paved, Private, RV Access/Parking, Storage, Workshop in Garage
- Garage spaces: 2
- Has uncovered spaces: Yes
Features
- Levels: Two
- Stories: 2
- Patio & porch: Deck, Enclosed, Patio, Rear Porch
- Exterior features: Rain Gutters
- Fencing: Barbed Wire,Full
- Has view: Yes
- View description: Panoramic
Lot
- Size: 4 Acres
- Features: Acreage, Cleared, Horses Allowed, Pasture, Rolling Slope, Secluded
Details
- Parcel number: 120931000000003001
- Horses can be raised: Yes
Construction
Type & style
- Home type: SingleFamily
- Architectural style: Country,Farmhouse
- Property subtype: Single Family Residence
Materials
- Vinyl Siding, Frame
- Foundation: Crawl Space
- Roof: Composition
Condition
- Year built: 1960
Utilities & green energy
- Sewer: Private Sewer, Septic Tank
- Water: Private
Community & neighborhood
Location
- Region: Ozark
- Subdivision: N/A
Other
Other facts
- Listing terms: Cash,Conventional
- Road surface type: Asphalt
Price history
| Date | Event | Price |
|---|---|---|
| 1/29/2024 | Sold | -- |
Source: | ||
| 12/23/2023 | Pending sale | $300,000$105/sqft |
Source: | ||
| 11/3/2023 | Price change | $300,000-1.6%$105/sqft |
Source: | ||
| 10/27/2023 | Price change | $305,000-3.2%$107/sqft |
Source: | ||
| 10/20/2023 | Price change | $315,000-1.6%$110/sqft |
Source: | ||
Public tax history
| Year | Property taxes | Tax assessment |
|---|---|---|
| 2024 | $1,413 +0.1% | $24,640 |
| 2023 | $1,411 +8.1% | $24,640 +8.4% |
| 2022 | $1,305 | $22,740 |
Find assessor info on the county website
Neighborhood: 65721
Nearby schools
GreatSchools rating
- 9/10East Elementary SchoolGrades: K-4Distance: 0.6 mi
- 6/10Ozark Jr. High SchoolGrades: 8-9Distance: 3 mi
- 8/10Ozark High SchoolGrades: 9-12Distance: 3.3 mi
Schools provided by the listing agent
- Elementary: OZ East
- Middle: Ozark
- High: Ozark
Source: SOMOMLS. This data may not be complete. We recommend contacting the local school district to confirm school assignments for this home.



