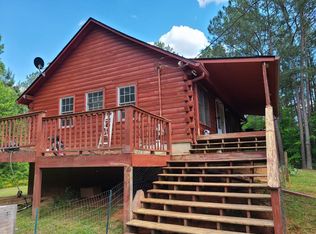Closed
$260,000
440 Springer Rd, Whitesburg, GA 30185
4beds
2,128sqft
Single Family Residence, Manufactured Home
Built in 2004
4.74 Acres Lot
$259,200 Zestimate®
$122/sqft
$2,166 Estimated rent
Home value
$259,200
$228,000 - $293,000
$2,166/mo
Zestimate® history
Loading...
Owner options
Explore your selling options
What's special
True country living at it's best on 4.74 acres.Upon entering the driveway the first impression is privacy and serenity.At the top of the driveway a 600+ sq ft double car garage welcomes you.Plenty large enough also for a workshop/storage/etc.A well maintained home featuring large family room with a cozy fireplace for those winter evenings.Enjoy morning coffee on the deck overlooking a wooded area where wild life visits.If you like hiking, venture through the woods and check out the creek.The master bedroom boasts a huge bathroom with a soaking tub and seperate shower.On the other side of this home, three other bedrooms share a bath.Perfect for a large family.The galley kitchen provides space and comfort for cooking while loved ones sit at the bar sharing their day.And we can't forget the large dining room for those special occasions.Plenty of space for rocking chairs on the front with beautiful flower pots and plants in the midst.One must see this home to appreciate all it has to offer.Don't miss out.
Zillow last checked: 8 hours ago
Listing updated: October 11, 2025 at 02:58pm
Listed by:
Diane Avery 678-794-0660,
CENTURY 21 NUWAY REALTY
Bought with:
Dylan Wylie, 369218
Century 21 Novus Realty
Source: GAMLS,MLS#: 10609439
Facts & features
Interior
Bedrooms & bathrooms
- Bedrooms: 4
- Bathrooms: 2
- Full bathrooms: 2
- Main level bathrooms: 2
- Main level bedrooms: 4
Dining room
- Features: Separate Room
Kitchen
- Features: Breakfast Area, Kitchen Island, Pantry
Heating
- Central, Electric, Heat Pump
Cooling
- Central Air, Electric, Heat Pump
Appliances
- Included: Cooktop, Dishwasher, Dryer, Ice Maker, Microwave, Oven, Refrigerator, Washer, Water Softener
- Laundry: Mud Room
Features
- Master On Main Level, Separate Shower, Soaking Tub, Split Bedroom Plan, Tile Bath, Vaulted Ceiling(s)
- Flooring: Carpet, Laminate, Tile, Vinyl
- Windows: Double Pane Windows, Window Treatments
- Basement: None
- Number of fireplaces: 1
- Fireplace features: Factory Built, Family Room
Interior area
- Total structure area: 2,128
- Total interior livable area: 2,128 sqft
- Finished area above ground: 2,128
- Finished area below ground: 0
Property
Parking
- Parking features: Detached, Garage, Parking Pad
- Has garage: Yes
- Has uncovered spaces: Yes
Features
- Levels: One
- Stories: 1
- Patio & porch: Deck, Patio, Porch
- Exterior features: Other, Water Feature
- Has view: Yes
- View description: Seasonal View
- Waterfront features: Creek, Stream
Lot
- Size: 4.74 Acres
- Features: Private
- Residential vegetation: Partially Wooded
Details
- Additional structures: Garage(s)
- Parcel number: 163 0060
Construction
Type & style
- Home type: MobileManufactured
- Architectural style: Country/Rustic
- Property subtype: Single Family Residence, Manufactured Home
Materials
- Vinyl Siding
- Roof: Composition
Condition
- Resale
- New construction: No
- Year built: 2004
Utilities & green energy
- Electric: 220 Volts
- Sewer: Septic Tank
- Water: Well
- Utilities for property: Electricity Available, High Speed Internet, Phone Available, Underground Utilities
Green energy
- Energy efficient items: Insulation
Community & neighborhood
Community
- Community features: None
Location
- Region: Whitesburg
- Subdivision: None
Other
Other facts
- Listing agreement: Exclusive Right To Sell
- Listing terms: Cash,Conventional,Other
Price history
| Date | Event | Price |
|---|---|---|
| 10/10/2025 | Sold | $260,000-3.7%$122/sqft |
Source: | ||
| 9/20/2025 | Listed for sale | $269,900+152.5%$127/sqft |
Source: | ||
| 6/30/2017 | Sold | $106,900-7%$50/sqft |
Source: Public Record Report a problem | ||
| 6/12/2017 | Pending sale | $114,900$54/sqft |
Source: Southern Homes & Land Realty #8052994 Report a problem | ||
| 5/13/2017 | Price change | $114,900+15%$54/sqft |
Source: Southern Homes & Land Realty #8052994 Report a problem | ||
Public tax history
| Year | Property taxes | Tax assessment |
|---|---|---|
| 2024 | $1,113 +6.5% | $49,191 +11.4% |
| 2023 | $1,045 +19.7% | $44,159 +26.9% |
| 2022 | $873 +9.8% | $34,806 +12.2% |
Find assessor info on the county website
Neighborhood: 30185
Nearby schools
GreatSchools rating
- 6/10Whitesburg Elementary SchoolGrades: PK-5Distance: 3.6 mi
- 7/10Central Middle SchoolGrades: 6-8Distance: 6.9 mi
- 8/10Central High SchoolGrades: 9-12Distance: 7.6 mi
Schools provided by the listing agent
- Elementary: Whitesburg
- Middle: Central
- High: Central
Source: GAMLS. This data may not be complete. We recommend contacting the local school district to confirm school assignments for this home.
Get a cash offer in 3 minutes
Find out how much your home could sell for in as little as 3 minutes with a no-obligation cash offer.
Estimated market value
$259,200
Get a cash offer in 3 minutes
Find out how much your home could sell for in as little as 3 minutes with a no-obligation cash offer.
Estimated market value
$259,200
