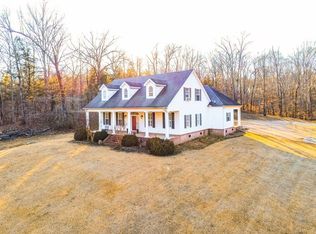Sold for $480,000
$480,000
440 Shinault Rd, Somerville, TN 38068
3beds
2,843sqft
Single Family Residence
Built in 1999
9.21 Acres Lot
$481,700 Zestimate®
$169/sqft
$2,138 Estimated rent
Home value
$481,700
$385,000 - $597,000
$2,138/mo
Zestimate® history
Loading...
Owner options
Explore your selling options
What's special
your private oasis nestled on 9 scenic acres. This beautiful 3-bedroom, 2 bath home offers the perfect blend of tranquility and adventure. Set on a quiet cove, the property is ideal for those who value privacy and the outdoors. Step inside to find stunning wood floors throughout the main living areas. The spacious, open kitchen flows seamlessly into the oversized den and dining area, highlighted by French doors that bring in natural light. All bedrooms are conveniently located on the first floor, with a versatile bonus room upstairs that’s perfect for a home office, playroom, or guest space. Adventure enthusiasts will love the tree-dense, rolling landscape – perfect for ATVs or exploring nature. A serene pond adds to the property’s charm, creating a peaceful retreat just outside your door. The oversized garage offers ample storage for vehicles, tools, and recreational gear. If you’re seeking a secluded escape with plenty of space to roam, this property is your dream come true.
Zillow last checked: 8 hours ago
Listing updated: July 01, 2025 at 06:42pm
Listed by:
Suzanne M White,
Groome & Co.
Bought with:
Sue L Stinson-Turner
Crye-Leike, Inc., REALTORS
Source: MAAR,MLS#: 10196466
Facts & features
Interior
Bedrooms & bathrooms
- Bedrooms: 3
- Bathrooms: 2
- Full bathrooms: 2
Primary bedroom
- Features: Walk-In Closet(s)
- Level: First
- Area: 240
- Dimensions: 15 x 16
Bedroom 2
- Level: First
- Area: 169
- Dimensions: 13 x 13
Bedroom 3
- Level: First
- Area: 169
- Dimensions: 13 x 13
Primary bathroom
- Features: Double Vanity, Tile Floor, Full Bath
Dining room
- Dimensions: 0 x 0
Kitchen
- Features: Eat-in Kitchen, Pantry
- Area: 126
- Dimensions: 14 x 9
Living room
- Features: Separate Living Room, Separate Den
- Area: 340
- Dimensions: 17 x 20
Bonus room
- Area: 414
- Dimensions: 18 x 23
Den
- Area: 575
- Dimensions: 23 x 25
Heating
- Central
Cooling
- Central Air
Appliances
- Included: Dishwasher
- Laundry: Laundry Room
Features
- All Bedrooms Down, Primary Down, Split Bedroom Plan, Double Vanity Bath, Living Room, Den/Great Room, Kitchen, Primary Bedroom, 2nd Bedroom, 3rd Bedroom, 2 or More Baths, Laundry Room, Bonus Room
- Flooring: Part Hardwood
- Number of fireplaces: 1
- Fireplace features: In Den/Great Room
Interior area
- Total interior livable area: 2,843 sqft
Property
Parking
- Total spaces: 2
- Parking features: Garage Faces Rear
- Has garage: Yes
- Covered spaces: 2
Features
- Stories: 1
- Patio & porch: Porch
- Pool features: None
- Waterfront features: Lake/Pond on Property, Cove
Lot
- Size: 9.21 Acres
- Dimensions: 9 acres
- Features: Wooded
Details
- Parcel number: 091 091 03908
Construction
Type & style
- Home type: SingleFamily
- Architectural style: Traditional
- Property subtype: Single Family Residence
Materials
- Brick Veneer
- Foundation: Slab
Condition
- New construction: No
- Year built: 1999
Utilities & green energy
- Sewer: Septic Tank
- Water: Well
Community & neighborhood
Location
- Region: Somerville
- Subdivision: Meadow Creek Subd
Other
Other facts
- Price range: $480K - $480K
- Listing terms: Conventional,FHA,VA Loan
Price history
| Date | Event | Price |
|---|---|---|
| 7/1/2025 | Sold | $480,000-1.8%$169/sqft |
Source: | ||
| 5/24/2025 | Pending sale | $489,000$172/sqft |
Source: | ||
| 5/12/2025 | Listed for sale | $489,000+149.5%$172/sqft |
Source: | ||
| 2/13/2002 | Sold | $196,000+605.4%$69/sqft |
Source: Public Record Report a problem | ||
| 7/20/1998 | Sold | $27,785$10/sqft |
Source: Public Record Report a problem | ||
Public tax history
| Year | Property taxes | Tax assessment |
|---|---|---|
| 2025 | $1,076 +11.9% | $115,550 +55.3% |
| 2024 | $961 | $74,425 |
| 2023 | $961 | $74,425 |
Find assessor info on the county website
Neighborhood: 38068
Nearby schools
GreatSchools rating
- 4/10Buckley-Carpenter Elementary SchoolGrades: PK-5Distance: 3 mi
- 3/10East Junior High SchoolGrades: 6-8Distance: 5.2 mi
- 3/10Fayette Ware Comprehensive High SchoolGrades: 9-12Distance: 5.2 mi

Get pre-qualified for a loan
At Zillow Home Loans, we can pre-qualify you in as little as 5 minutes with no impact to your credit score.An equal housing lender. NMLS #10287.
