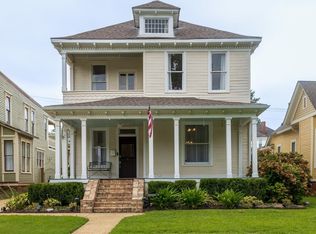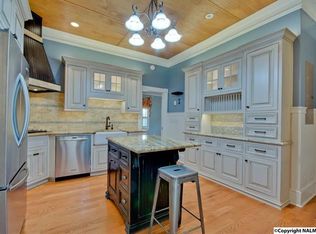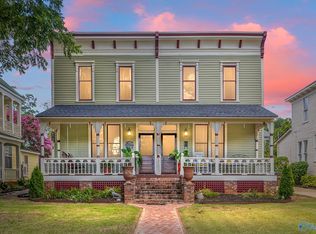Sold for $360,000
$360,000
440 Sherman St SE, Decatur, AL 35601
3beds
2,387sqft
Single Family Residence
Built in 1906
7,000 Square Feet Lot
$362,700 Zestimate®
$151/sqft
$1,938 Estimated rent
Home value
$362,700
$341,000 - $384,000
$1,938/mo
Zestimate® history
Loading...
Owner options
Explore your selling options
What's special
Welcome home to this completely updated 3 br, two ba home with a full sized laundry, rec room/study ,den, living room, and kitchen! Enjoy evenings rocking on the front porch as people walk by heading to 3rd Friday or dinner downtown. Have a green thumb or love to entertain? This backyard is perfect for both! Historic charm w modern upgrades--quartz countertops, updated light fixtures & recessed lighting, SS appliances, in-ground sprinkler system on separate water main, updated electrical, tiled bathrooms, fully encapsulated crawl space, wired Ethernet network tankless water heater. Fresh paint, in and out tall ceilings, transom windows, original long plank hardwood floors
Zillow last checked: 8 hours ago
Listing updated: October 02, 2023 at 01:01pm
Listed by:
Crystal Owens 256-274-3648,
Premier Realty Group Alabama
Bought with:
Debbie Hill, 138000
KW Huntsville Keller Williams
Source: ValleyMLS,MLS#: 21843061
Facts & features
Interior
Bedrooms & bathrooms
- Bedrooms: 3
- Bathrooms: 2
- Full bathrooms: 2
Primary bedroom
- Features: 9’ Ceiling, Ceiling Fan(s), Crown Molding, Wood Floor
- Level: First
- Area: 256
- Dimensions: 16 x 16
Bedroom 2
- Features: 9’ Ceiling, Ceiling Fan(s), Fireplace, Wood Floor
- Level: First
- Area: 240
- Dimensions: 16 x 15
Bedroom 3
- Features: Ceiling Fan(s), Tile
- Level: First
- Area: 121
- Dimensions: 11 x 11
Dining room
- Features: 9’ Ceiling
- Level: First
- Area: 160
- Dimensions: 16 x 10
Great room
- Features: Fireplace, Wood Floor
- Level: First
- Area: 256
- Dimensions: 16 x 16
Kitchen
- Features: 9’ Ceiling, Granite Counters, Kitchen Island, Recessed Lighting
- Level: First
- Area: 208
- Dimensions: 16 x 13
Living room
- Features: 9’ Ceiling, Crown Molding, Wood Floor
- Level: First
- Area: 256
- Dimensions: 16 x 16
Den
- Features: Wood Floor
- Level: First
- Area: 306
- Dimensions: 18 x 17
Laundry room
- Features: Utility Sink
- Level: First
- Area: 72
- Dimensions: 9 x 8
Heating
- Central 1, Floor Furnace
Cooling
- Central 1
Features
- Smart Thermostat
- Basement: Crawl Space
- Number of fireplaces: 2
- Fireplace features: See Remarks, Two
Interior area
- Total interior livable area: 2,387 sqft
Property
Features
- Levels: One
- Stories: 1
Lot
- Size: 7,000 sqft
- Dimensions: 50 x 140 x 50 x 140
Details
- Parcel number: 0304202013008.000
- Other equipment: Other
Construction
Type & style
- Home type: SingleFamily
- Architectural style: Ranch,Victorian
- Property subtype: Single Family Residence
Condition
- New construction: No
- Year built: 1906
Utilities & green energy
- Sewer: Public Sewer
- Water: Public
Green energy
- Energy efficient items: Encapsulated Crawl Space, Tank-less Water Heater
Community & neighborhood
Location
- Region: Decatur
- Subdivision: D L I & F C
Other
Other facts
- Listing agreement: Agency
Price history
| Date | Event | Price |
|---|---|---|
| 10/2/2023 | Sold | $360,000+2.9%$151/sqft |
Source: | ||
| 9/10/2023 | Contingent | $350,000$147/sqft |
Source: | ||
| 9/8/2023 | Listed for sale | $350,000+125.8%$147/sqft |
Source: | ||
| 3/19/2015 | Sold | $155,000-5.8%$65/sqft |
Source: | ||
| 10/28/2014 | Price change | $164,500-2.4%$69/sqft |
Source: RE/MAX Platinum #421515 Report a problem | ||
Public tax history
| Year | Property taxes | Tax assessment |
|---|---|---|
| 2024 | $1,020 +14.7% | $23,560 +13.9% |
| 2023 | $889 | $20,680 |
| 2022 | $889 +17.1% | $20,680 +16% |
Find assessor info on the county website
Neighborhood: 35601
Nearby schools
GreatSchools rating
- 4/10Banks-Caddell Elementary SchoolGrades: PK-5Distance: 0.2 mi
- 4/10Decatur Middle SchoolGrades: 6-8Distance: 0.6 mi
- 5/10Decatur High SchoolGrades: 9-12Distance: 0.7 mi
Schools provided by the listing agent
- Elementary: Banks-Caddell
- Middle: Decatur Middle School
- High: Decatur High
Source: ValleyMLS. This data may not be complete. We recommend contacting the local school district to confirm school assignments for this home.
Get pre-qualified for a loan
At Zillow Home Loans, we can pre-qualify you in as little as 5 minutes with no impact to your credit score.An equal housing lender. NMLS #10287.
Sell for more on Zillow
Get a Zillow Showcase℠ listing at no additional cost and you could sell for .
$362,700
2% more+$7,254
With Zillow Showcase(estimated)$369,954


