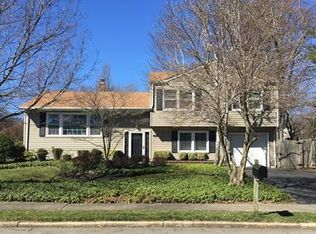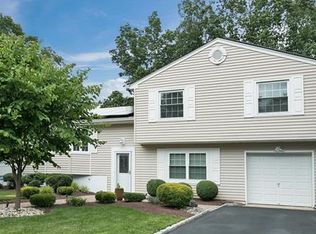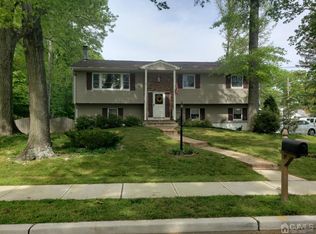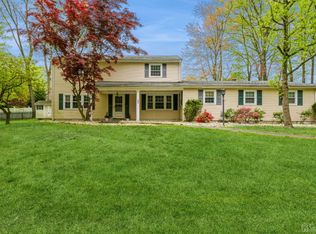Sold for $630,000
$630,000
440 Sherman Rd, North Brunswick, NJ 08902
4beds
1,918sqft
Single Family Residence
Built in 1966
0.34 Acres Lot
$666,300 Zestimate®
$328/sqft
$3,744 Estimated rent
Home value
$666,300
$600,000 - $740,000
$3,744/mo
Zestimate® history
Loading...
Owner options
Explore your selling options
What's special
Located in the sought-after Colonial Gardens neighborhood is this charming four-bedroom home. Enter through the foyer to find a short flight of steps leading to the living room and adjacent dining room. Both spacious rooms have hardwood flooring and elegant trim work. The updated eat-in kitchen with granite counters and ceramic back splash has stainless steel appliances, center-island with breakfast bar and sliding-glass doors to access the upper-level deck. Down the hall one will find three bedrooms, all with hardwood flooring. The primary bedroom has its own en suite renovated bathroom. The two additional bedrooms have use of the main bathroom, which has also been renovated. On the lower level there is a family room with laminate wood-like flooring and sliding-glass doors leading to the lower deck and backyard; the fourth bedroom, also with laminate wood-like flooring; renovated powder room; and laundry room. Completing this wonderful home is a two-car attached garage, multi-level deck and a park-like yard. Conveniently located near schools, restaurants, shops, NYC transportation and major highways. A winner!
Zillow last checked: 8 hours ago
Listing updated: August 26, 2024 at 08:32am
Listed by:
ANDREW ZASTKO,
CENTURY 21 GLORIA ZASTKO REALT 732-297-0600
Source: All Jersey MLS,MLS#: 2413699R
Facts & features
Interior
Bedrooms & bathrooms
- Bedrooms: 4
- Bathrooms: 3
- Full bathrooms: 2
- 1/2 bathrooms: 1
Primary bedroom
- Features: Full Bath
Bathroom
- Features: Tub Shower, Stall Shower
Dining room
- Features: Formal Dining Room
Kitchen
- Features: Breakfast Bar, Kitchen Island, Eat-in Kitchen
Basement
- Area: 0
Heating
- Forced Air
Cooling
- Central Air
Appliances
- Included: Dishwasher, Dryer, Gas Range/Oven, Microwave, Refrigerator, Washer, Gas Water Heater
Features
- Blinds, 1 Bedroom, Entrance Foyer, Laundry Room, Bath Half, Family Room, Utility Room, 3 Bedrooms, Kitchen, Living Room, Bath Main, Bath Other, Dining Room, None
- Flooring: Ceramic Tile, Laminate, Wood
- Windows: Blinds
- Has basement: No
- Has fireplace: No
Interior area
- Total structure area: 1,918
- Total interior livable area: 1,918 sqft
Property
Parking
- Total spaces: 2
- Parking features: 2 Car Width, Additional Parking, Asphalt, Garage, Attached
- Attached garage spaces: 2
- Has uncovered spaces: Yes
Features
- Levels: Two, Bi-Level
- Stories: 2
- Patio & porch: Deck
- Exterior features: Curbs, Deck, Sidewalk, Fencing/Wall, Yard
- Fencing: Fencing/Wall
Lot
- Size: 0.34 Acres
- Dimensions: 100.00 x 150.00
- Features: Near Shopping, Near Train, Near Public Transit
Details
- Parcel number: 1400237000000007
- Zoning: R2
Construction
Type & style
- Home type: SingleFamily
- Architectural style: Bi-Level, Two Story
- Property subtype: Single Family Residence
Materials
- Roof: Asphalt
Condition
- Year built: 1966
Utilities & green energy
- Gas: Natural Gas
- Sewer: Public Sewer
- Water: Public
- Utilities for property: Cable TV, Cable Connected, Electricity Connected, Natural Gas Connected
Community & neighborhood
Community
- Community features: Curbs, Sidewalks
Location
- Region: North Brunswick
Other
Other facts
- Ownership: Fee Simple
Price history
| Date | Event | Price |
|---|---|---|
| 8/23/2024 | Sold | $630,000+8.6%$328/sqft |
Source: | ||
| 7/9/2024 | Contingent | $579,900$302/sqft |
Source: | ||
| 6/26/2024 | Listed for sale | $579,900+57.8%$302/sqft |
Source: | ||
| 7/28/2015 | Sold | $367,500-3%$192/sqft |
Source: Public Record Report a problem | ||
| 4/15/2015 | Price change | $379,000-2.8%$198/sqft |
Source: GLORIA ZASTKO, REALTORS #1508193 Report a problem | ||
Public tax history
| Year | Property taxes | Tax assessment |
|---|---|---|
| 2025 | $12,026 | $189,800 |
| 2024 | $12,026 +1.8% | $189,800 |
| 2023 | $11,809 +3.5% | $189,800 |
Find assessor info on the county website
Neighborhood: 08902
Nearby schools
GreatSchools rating
- 5/10Arthur M. Judd Elementary SchoolGrades: PK-4Distance: 0.7 mi
- 6/10North Brunswick Twp. Middle SchoolGrades: 7-8Distance: 2.2 mi
- 4/10North Brunswick Twp High SchoolGrades: 9-12Distance: 0.3 mi
Get a cash offer in 3 minutes
Find out how much your home could sell for in as little as 3 minutes with a no-obligation cash offer.
Estimated market value$666,300
Get a cash offer in 3 minutes
Find out how much your home could sell for in as little as 3 minutes with a no-obligation cash offer.
Estimated market value
$666,300



