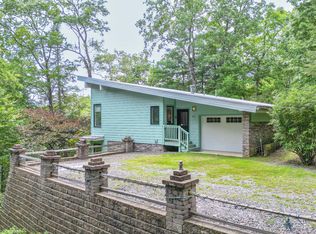If peaceful & private is your wish list, this 2/2 on 4.38 UNRESTRICTED ac w/seasonal views is for you! Plus bonus of a 1/1 apartment w/ kitchenette over detached garage - perfect for visiting friends/family or as home office! You will cherish time in this home of beautiful details - oak hardwood floors,solid wood cabin doors, lovely metal & wood hand rails to the loft, floor to ceiling stone WBFP flanked by doors to open deck, custom built library wall, kitchen and bath cabinets, custom designed master closet, stair lift from terrace level to first floor, partially finished basement to meet your family needs, begin/end your days on peaceful screened porch, open decks or fire pit.
This property is off market, which means it's not currently listed for sale or rent on Zillow. This may be different from what's available on other websites or public sources.

