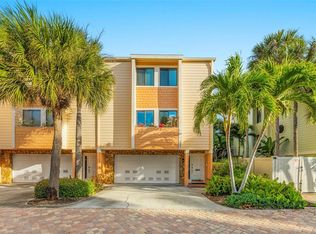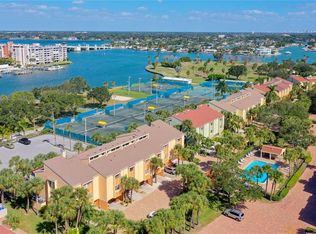Sold for $735,000 on 04/22/25
$735,000
440 Sandy Hook Rd, Treasure Island, FL 33706
3beds
2,130sqft
Townhouse
Built in 1992
2,980 Square Feet Lot
$709,800 Zestimate®
$345/sqft
$4,700 Estimated rent
Home value
$709,800
$646,000 - $781,000
$4,700/mo
Zestimate® history
Loading...
Owner options
Explore your selling options
What's special
Luxury Coastal Living Awaits! Welcome to The Village of Paradise Island, a luxury townhome community just a short stroll or bike ride from the pristine beaches of Treasure Island. This spacious 3-bedroom, 2.5-bathroom end unit offers an oversized 2-car garage PLUS a versatile bonus room, perfect for your lifestyle needs. Step inside this meticulously maintained residence, thoughtfully designed for comfort, convenience, and style. The expansive garage features epoxy flooring, ample storage, and a generously sized bonus room that opens to a beautifully paved patio—ideal for entertaining. The main living area is bathed in natural light, showcasing an open floor plan with elegant wainscoting and engineered hardwood flooring (2018). The updated eat-in kitchen is a chef’s dream, boasting granite countertops, a raised ceiling, 2018 appliances, a new sink and faucet, stylish backsplash, a walk-in pantry, and abundant storage. Upstairs, the third-floor living space offers high ceilings, 2018 engineered wood flooring in the main areas and the convenience of a third-floor laundry space. Retreat to the oversized primary suite featuring a private balcony offering stunning intracoastal waterway views. The updated en suite bath features a large walk-in shower, separate soaking tub, new double vanity sink, new toilet, and a spacious walk-in closet. Two additional generously sized bedrooms with spacious closets and a second full bathroom are across the hall and complete the upper level. The ability to add an elevator in this unit offers additional accessibility potential. Notable upgrades and features include: Roof (2018), Hurricane rated windows and 3rd floor slider (2020), PEX plumbing throughout (2018), HVAC air handler and whole home air filter (2023), Hot water heater (2024), new attic insulation, updated electrical outlets, stainless steel banisters, interior 3 panel doors, baseboards, trim, custom lighting, door hardware and ceiling fans. Enjoy living in this PET & GOLF CART FRIENDLY community that has TWO pools with covered gazebos for entertainment and outdoor amenities to enjoy such as fishing off the dock and launching kayaks or paddle boards and has ample guest parking. Enjoy carefree living at its finest with HOA fees covering internet, cable, sewer, trash, water, exterior pest control, ground maintenance. Additional recreation awaits at the nearby Treasure Bay Community Center, featuring tennis, golf, and pickleball facilities. Plus, the community center is adding a new Living Shoreline/Seawall in early 2025. Ideally located just minutes from Treasure Island’s stunning beaches, Downtown St. Petersburg, the Pinellas Trail, local restaurants, shopping, museums, and breweries, this home is perfect for those who want to embrace Florida’s coastal lifestyle. Enjoy the vibrant Treasure Island community, with annual boat parades, holiday festivities, Sanding Ovations, and more. Don’t miss your chance to own this incredible townhome in paradise - Schedule your private showing today!
Zillow last checked: 8 hours ago
Listing updated: June 09, 2025 at 06:36pm
Listing Provided by:
Leah Herzwurm 706-910-9909,
COMPASS FLORIDA LLC 727-339-7902
Bought with:
Madeline Carriger, 3276588
SMITH & ASSOCIATES REAL ESTATE
Source: Stellar MLS,MLS#: TB8347006 Originating MLS: Suncoast Tampa
Originating MLS: Suncoast Tampa

Facts & features
Interior
Bedrooms & bathrooms
- Bedrooms: 3
- Bathrooms: 3
- Full bathrooms: 2
- 1/2 bathrooms: 1
Primary bedroom
- Features: En Suite Bathroom, Walk-In Closet(s)
- Level: Third
- Area: 210 Square Feet
- Dimensions: 15x14
Bedroom 2
- Features: Built-in Closet
- Level: Third
- Area: 144 Square Feet
- Dimensions: 12x12
Bedroom 3
- Features: Built-in Closet
- Level: Third
- Area: 132 Square Feet
- Dimensions: 11x12
Kitchen
- Level: Second
Living room
- Level: Second
- Area: 520 Square Feet
- Dimensions: 26x20
Heating
- Electric
Cooling
- Central Air
Appliances
- Included: Dishwasher, Disposal, Microwave, Range, Refrigerator
- Laundry: Laundry Closet, Upper Level
Features
- Ceiling Fan(s), Dry Bar, Eating Space In Kitchen, Living Room/Dining Room Combo, Open Floorplan, PrimaryBedroom Upstairs, Split Bedroom, Stone Counters, Thermostat, Walk-In Closet(s)
- Flooring: Carpet, Engineered Hardwood, Tile
- Doors: Sliding Doors
- Windows: Blinds, Storm Window(s)
- Has fireplace: No
- Common walls with other units/homes: Corner Unit,End Unit
Interior area
- Total structure area: 2,930
- Total interior livable area: 2,130 sqft
Property
Parking
- Total spaces: 2
- Parking features: Garage Door Opener, Oversized, Parking Pad
- Attached garage spaces: 2
- Has uncovered spaces: Yes
Features
- Levels: Three Or More
- Stories: 3
- Patio & porch: Covered, Patio
- Exterior features: Balcony, Irrigation System, Lighting, Private Mailbox, Rain Gutters
- Has view: Yes
- View description: Pool, Tennis Court, Water, Intracoastal Waterway
- Has water view: Yes
- Water view: Water,Intracoastal Waterway
- Waterfront features: Intracoastal Waterway Access
Lot
- Size: 2,980 sqft
- Features: Flood Insurance Required
Details
- Parcel number: 243115662470000170
- Special conditions: None
Construction
Type & style
- Home type: Townhouse
- Property subtype: Townhouse
Materials
- Stucco, Wood Frame
- Foundation: Slab
- Roof: Shingle
Condition
- New construction: No
- Year built: 1992
Utilities & green energy
- Sewer: Public Sewer
- Water: Public
- Utilities for property: Electricity Connected, Water Connected
Community & neighborhood
Community
- Community features: Dock, Fishing, Intracoastal Waterway, Water Access, Buyer Approval Required, Deed Restrictions, Golf Carts OK, Pool
Location
- Region: Treasure Island
- Subdivision: PARADISE VILLAGE TWNHMS
HOA & financial
HOA
- Has HOA: Yes
- HOA fee: $484 monthly
- Amenities included: Pool
- Services included: Cable TV, Community Pool, Reserve Fund, Internet, Maintenance Grounds, Pool Maintenance, Sewer, Trash, Water
- Association name: Professional Bayway Management -Charlotte Johnson
- Association phone: 727-866-3115
Other fees
- Pet fee: $0 monthly
Other financial information
- Total actual rent: 0
Other
Other facts
- Listing terms: Cash,Conventional
- Ownership: Fee Simple
- Road surface type: Paved
Price history
| Date | Event | Price |
|---|---|---|
| 4/22/2025 | Sold | $735,000-2%$345/sqft |
Source: | ||
| 3/10/2025 | Pending sale | $750,000$352/sqft |
Source: | ||
| 2/7/2025 | Listed for sale | $750,000-3.1%$352/sqft |
Source: | ||
| 8/24/2024 | Listing removed | $774,000$363/sqft |
Source: | ||
| 4/5/2024 | Listed for sale | $774,000+122.7%$363/sqft |
Source: | ||
Public tax history
| Year | Property taxes | Tax assessment |
|---|---|---|
| 2024 | $4,508 +1.5% | $320,265 +3% |
| 2023 | $4,442 +2.8% | $310,937 +3% |
| 2022 | $4,323 -1.6% | $301,881 +3% |
Find assessor info on the county website
Neighborhood: Paradise Island
Nearby schools
GreatSchools rating
- 5/10Azalea Elementary SchoolGrades: PK-5Distance: 1.8 mi
- 3/10Azalea Middle SchoolGrades: 6-8Distance: 2 mi
- 4/10Boca Ciega High SchoolGrades: 9-12Distance: 3 mi
Get a cash offer in 3 minutes
Find out how much your home could sell for in as little as 3 minutes with a no-obligation cash offer.
Estimated market value
$709,800
Get a cash offer in 3 minutes
Find out how much your home could sell for in as little as 3 minutes with a no-obligation cash offer.
Estimated market value
$709,800

