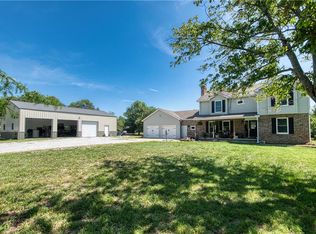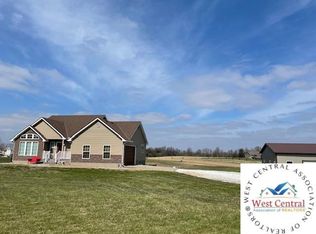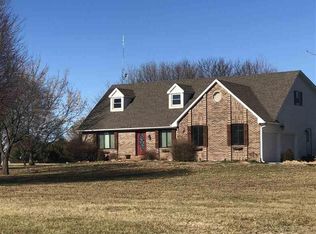Sold
Price Unknown
440 SW 41p Rd, Clinton, MO 64735
4beds
2,640sqft
Single Family Residence
Built in 1989
3.6 Acres Lot
$389,300 Zestimate®
$--/sqft
$1,827 Estimated rent
Home value
$389,300
Estimated sales range
Not available
$1,827/mo
Zestimate® history
Loading...
Owner options
Explore your selling options
What's special
Close to town, but in the country, minutes from Truman lake access, this location couldn't be any better! Sitting on 3.6+/- Acres this property has everything you'd want for country living. On the property you will find a pond, an above ground pool, an outbuilding to house all those toys, a covered patio area, and a fenced in area in the backyard. The 50X30 shop is insulated and finished which not only makes a wonderful place for storage but would make a great man cave/alternative entertaining space as well. There are 3 overhead doors all with automatic openers. If the outside features weren't enough then you will fall in love with this custom kitchen! Quartz counter tops, large island with seating, ample pantry storage, soft close draws, and custom spice and utensil draws are a special touch you don't find often. The master bath has also been renovated recently, with ship lap wall, double vanities and neutral wood countertops. There are so many newer features in this home including windows, flooring, roof and HVAC. Aside form the custom built aspect of this home there are so many things that will make you want to call this HOME... Too many to mention! Schedule a showing today to see for yourself!
Zillow last checked: 8 hours ago
Listing updated: September 09, 2025 at 08:33am
Listed by:
Emily Burke 660-351-2382,
Golden Valley Realty Group 660-885-7653
Bought with:
Krystal Sperry, 2024010946
Golden Valley Realty Group
Source: WCAR MO,MLS#: 100564
Facts & features
Interior
Bedrooms & bathrooms
- Bedrooms: 4
- Bathrooms: 3
- Full bathrooms: 2
- 1/2 bathrooms: 1
Primary bedroom
- Level: Upper
Bedroom 2
- Level: Upper
Bedroom 3
- Level: Upper
Dining room
- Level: Main
Kitchen
- Features: Custom Built Cabinet
- Level: Main
Living room
- Level: Main
Heating
- Electric
Cooling
- Central Air, Electric
Appliances
- Included: Dishwasher, Disposal, Gas Oven/Range, Refrigerator, Vented Exhaust Fan, Electric Water Heater
- Laundry: Main Level
Features
- Flooring: Carpet, Laminate, Tile
- Windows: All, Thermal/Multi-Pane, Vinyl, Drapes/Curtains/Rods: Some Stay
- Basement: Crawl Space
- Number of fireplaces: 1
- Fireplace features: Living Room, Wood Burning
Interior area
- Total structure area: 2,640
- Total interior livable area: 2,640 sqft
- Finished area above ground: 2,640
Property
Parking
- Total spaces: 5
- Parking features: Multiple, Garage Door Opener
- Garage spaces: 5
Features
- Levels: 2+ Stories
- Stories: 2
- Patio & porch: Porch, Covered
- Exterior features: Mailbox
- Pool features: Above Ground
- Fencing: Back Yard,Chain Link,Full
- Waterfront features: Pond
Lot
- Size: 3.60 Acres
Details
- Parcel number: 187035000000026002
Construction
Type & style
- Home type: SingleFamily
- Property subtype: Single Family Residence
Materials
- Brick, Vinyl Siding
- Roof: Composition
Condition
- Year built: 1989
Utilities & green energy
- Electric: 220 Volts in Laundry, 220 Volts
- Sewer: Septic Tank
- Water: Rural Water
Green energy
- Energy efficient items: Ceiling Fans
Community & neighborhood
Location
- Region: Clinton
- Subdivision: Sparrow Foot Country Estates
HOA & financial
HOA
- Has HOA: Yes
- HOA fee: $100 annually
Other
Other facts
- Road surface type: Rock
Price history
| Date | Event | Price |
|---|---|---|
| 9/9/2025 | Sold | -- |
Source: | ||
| 8/4/2025 | Pending sale | $399,000$151/sqft |
Source: | ||
| 6/28/2025 | Contingent | $399,000$151/sqft |
Source: | ||
| 6/18/2025 | Listed for sale | $399,000$151/sqft |
Source: | ||
Public tax history
| Year | Property taxes | Tax assessment |
|---|---|---|
| 2024 | $2,241 -0.2% | $51,530 |
| 2023 | $2,245 +3.4% | $51,530 +5% |
| 2022 | $2,172 +2.4% | $49,080 |
Find assessor info on the county website
Neighborhood: 64735
Nearby schools
GreatSchools rating
- NAHenry Elementary SchoolGrades: K-2Distance: 4 mi
- 5/10Clinton Middle SchoolGrades: 6-8Distance: 4.3 mi
- 5/10Clinton Sr. High SchoolGrades: 9-12Distance: 3.8 mi
Schools provided by the listing agent
- District: Clinton High School,Clinton Henry,Clinton MS
Source: WCAR MO. This data may not be complete. We recommend contacting the local school district to confirm school assignments for this home.
Sell with ease on Zillow
Get a Zillow Showcase℠ listing at no additional cost and you could sell for —faster.
$389,300
2% more+$7,786
With Zillow Showcase(estimated)$397,086


