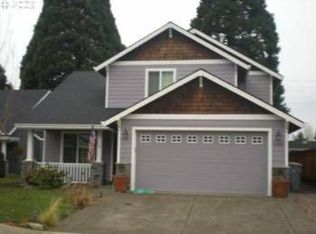Lovely 4Bd/2.5Ba Craftsman Style Home. Well Maintained, With A Great Room Floor Plan. Master Suite Features A Walk In Closet, And The Utility Room Is On The Upper Level. Convenient Proximity To Schools And Parks. Located On A Cul-De-Sac With A Fully Fenced Back Yard And Space For Rv Parking. A Great Family Home!
This property is off market, which means it's not currently listed for sale or rent on Zillow. This may be different from what's available on other websites or public sources.
