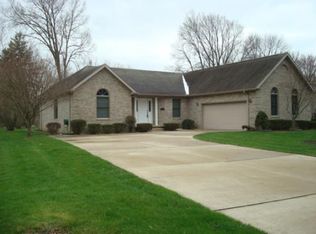Wonderful one level home with many updates. Attached two car garage, private patio in the back, bonus storage shed & gorgeous hardwoods in all bedrooms. Huge Laundry room with half bath & Brand new countertops in the kitchen. Newer carpet & Low maintenance exterior. If a ranch just minutes to the lake is what you are searching for...this one will go quick!
This property is off market, which means it's not currently listed for sale or rent on Zillow. This may be different from what's available on other websites or public sources.
