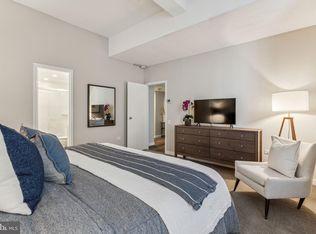The perfect city pied-a-terre, Suite 1003 at famed Symphony House is a beautiful one bedroom, one bath residence with dynamic city skyline views! The open-concept floor plan wastes no square footage, and 9' ceilings add to the feeling of spaciousness. An urban galley kitchen is fitted with granite countertops, abundant cabinetry, and professional stainless appliances. Hardwood floors and a lovely gas fireplace for chilly evenings highlight the main live space. One step outside to an open-air balcony, to enjoy a morning cappuccino as the city comes alive, or a glass of wine under the stars. The primary bedroom, a quiet haven, boasts a large walk-in closet. A classic marble bath completes this wonderful residence. A garage space in the building's private garage and one storage locker are included with Suite 1003. Offering unparalleled services and amenities, prestigious Symphony House is the city's premier Avenue of the Arts address boasting 24/7 concierge and doorman, 65' heated indoor lap pool, steam and sauna, state-of-the-art fitness center, beautiful outdoor terraces, library, clubroom, dining salons, wine cellar and chef's catering facility. Stellar location, ideally situated amid the city's vibrant theatre district, steps from the finest restaurants, boutique shopping, recreation, major travel routes, the dynamic city lifestyle at your front door. A hallmark destination, Symphony House continues to enjoy incredible stability, and its well-earned status as one of the most prestigious buildings in the city.
Apartment for rent
$3,500/mo
440 S Broad St UNIT 1003, Philadelphia, PA 19146
1beds
948sqft
Price is base rent and doesn't include required fees.
Apartment
Available Sat Jul 5 2025
Cats, small dogs OK
Air conditioner, central air, zoned
In unit laundry
1 Attached garage space parking
Forced air, zoned
What's special
Gas fireplaceOpen-air balconyMarble bathBeautiful outdoor terracesOpen-concept floor planHardwood floorsLarge walk-in closet
- 9 days
- on Zillow |
- -- |
- -- |
Learn more about the building:
Travel times
Facts & features
Interior
Bedrooms & bathrooms
- Bedrooms: 1
- Bathrooms: 1
- Full bathrooms: 1
Heating
- Forced Air, Zoned
Cooling
- Air Conditioner, Central Air, Zoned
Appliances
- Included: Dishwasher, Dryer, Microwave, Oven, Refrigerator, Stove, Washer
- Laundry: In Unit, Main Level
Features
- 9'+ Ceilings, Individual Climate Control, Open Floorplan, Walk In Closet
- Flooring: Carpet, Hardwood
Interior area
- Total interior livable area: 948 sqft
Property
Parking
- Total spaces: 1
- Parking features: Attached, Covered
- Has attached garage: Yes
- Details: Contact manager
Features
- Exterior features: Contact manager
Construction
Type & style
- Home type: Apartment
- Property subtype: Apartment
Condition
- Year built: 2007
Utilities & green energy
- Utilities for property: Garbage, Gas, Sewage, Water
Building
Management
- Pets allowed: Yes
Community & HOA
Community
- Features: Pool
HOA
- Amenities included: Pool
Location
- Region: Philadelphia
Financial & listing details
- Lease term: Contact For Details
Price history
| Date | Event | Price |
|---|---|---|
| 5/7/2025 | Listed for rent | $3,500+16.7%$4/sqft |
Source: Bright MLS #PAPH2479870 | ||
| 8/22/2017 | Listing removed | $3,000$3/sqft |
Source: BHHS Fox & Roach-CC Rittenhouse Hotel #7013759 | ||
| 7/5/2017 | Listed for rent | $3,000-3.2%$3/sqft |
Source: BHHS Fox & Roach-CC Rittenhouse Hotel #7013759 | ||
| 8/6/2013 | Listing removed | $3,100$3/sqft |
Source: Prudential Fox & Roach Realtors-Center City #6249764 | ||
| 7/16/2013 | Listed for rent | $3,100$3/sqft |
Source: Prudential Fox and Roach #6249764 | ||
![[object Object]](https://photos.zillowstatic.com/fp/f9f11e613e4bf0cc1b423e8e3d108b21-p_i.jpg)
