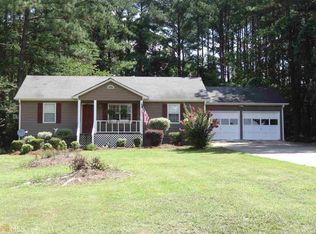Closed
$300,000
440 Russell Cemetery Rd, Winder, GA 30680
3beds
1,260sqft
Single Family Residence
Built in 1993
0.7 Acres Lot
$315,600 Zestimate®
$238/sqft
$1,772 Estimated rent
Home value
$315,600
$300,000 - $331,000
$1,772/mo
Zestimate® history
Loading...
Owner options
Explore your selling options
What's special
***Open Houses: Fri, 6/6 4-6pm; Sat, 6/7 12-2pm & Sun, 6/8 2-4pm*** This adorable fully remodeled home is move-in ready and full of charm-situated on a spacious 0.7-acre lot in Winder with everything you need for comfort, style, and everyday living. As you arrive, you're greeted by a large covered front porch-the perfect spot to enjoy a quiet morning or unwind in the evenings. Step inside to a bright and open living room featuring a cozy fireplace and built-in bookshelves that bring both charm and functionality to the space. Just off the living room is the eat-in kitchen, offering tons of cabinet space and room for a table-great for casual meals or hosting friends and family. Down the hall, the spacious primary bedroom feels like a true retreat with vaulted ceilings and its own private full bathroom. You'll also find two additional bedrooms and another full bath just down the hallway-perfect for guests, a home office, or whatever fits your lifestyle. Step out back and enjoy the expansive backyard-with 0.7 acres, there's so much room to entertain, garden, or create your ideal outdoor setup. Whether it's grilling, games, or gathering around a fire pit, there's space to make it your own.This home also features a two-car garage, offering great storage and everyday convenience. Don't miss this opportunity! *Sellers, acting as principal, hold an active real estate license in the state of Georgia.*
Zillow last checked: 8 hours ago
Listing updated: July 16, 2025 at 12:13pm
Listed by:
Ashley Nalley 706-808-4507,
Keller Williams Greater Athens
Bought with:
Vadim Bercovich, 378721
Valor Realty Group
Source: GAMLS,MLS#: 10537315
Facts & features
Interior
Bedrooms & bathrooms
- Bedrooms: 3
- Bathrooms: 2
- Full bathrooms: 2
- Main level bathrooms: 2
- Main level bedrooms: 3
Kitchen
- Features: Breakfast Area
Heating
- Central
Cooling
- Ceiling Fan(s), Central Air
Appliances
- Included: Dishwasher, Microwave, Oven/Range (Combo), Refrigerator
- Laundry: In Garage
Features
- Bookcases, Master On Main Level, Tray Ceiling(s), Vaulted Ceiling(s)
- Flooring: Vinyl
- Basement: Crawl Space
- Number of fireplaces: 1
- Fireplace features: Living Room
Interior area
- Total structure area: 1,260
- Total interior livable area: 1,260 sqft
- Finished area above ground: 1,260
- Finished area below ground: 0
Property
Parking
- Total spaces: 2
- Parking features: Attached, Garage
- Has attached garage: Yes
Features
- Levels: One
- Stories: 1
- Patio & porch: Porch
- Exterior features: Other
- Fencing: Back Yard,Chain Link
Lot
- Size: 0.70 Acres
- Features: Level
Details
- Parcel number: XX093B 064
Construction
Type & style
- Home type: SingleFamily
- Architectural style: Ranch
- Property subtype: Single Family Residence
Materials
- Other
- Roof: Composition
Condition
- Updated/Remodeled
- New construction: No
- Year built: 1993
Utilities & green energy
- Sewer: Septic Tank
- Water: Public
- Utilities for property: Cable Available, Electricity Available, Water Available
Community & neighborhood
Community
- Community features: None
Location
- Region: Winder
- Subdivision: None
Other
Other facts
- Listing agreement: Exclusive Right To Sell
Price history
| Date | Event | Price |
|---|---|---|
| 7/16/2025 | Sold | $300,000-3.2%$238/sqft |
Source: | ||
| 6/15/2025 | Pending sale | $310,000$246/sqft |
Source: | ||
| 6/5/2025 | Listed for sale | $310,000+94.6%$246/sqft |
Source: Hive MLS #1026235 Report a problem | ||
| 4/16/2024 | Sold | $159,335+53.4%$126/sqft |
Source: Public Record Report a problem | ||
| 9/10/2001 | Sold | $103,900+43.3%$82/sqft |
Source: Public Record Report a problem | ||
Public tax history
| Year | Property taxes | Tax assessment |
|---|---|---|
| 2024 | $1,794 +1.2% | $69,868 |
| 2023 | $1,772 -3.1% | $69,868 +12.5% |
| 2022 | $1,828 -5.7% | $62,082 |
Find assessor info on the county website
Neighborhood: 30680
Nearby schools
GreatSchools rating
- NAAlternative SchoolGrades: Distance: 2.6 mi
- 6/10Westside Middle SchoolGrades: 6-8Distance: 3.2 mi
- 5/10Apalachee High SchoolGrades: 9-12Distance: 4.8 mi
Schools provided by the listing agent
- Elementary: Kennedy
- Middle: Westside
- High: Apalachee
Source: GAMLS. This data may not be complete. We recommend contacting the local school district to confirm school assignments for this home.
Get a cash offer in 3 minutes
Find out how much your home could sell for in as little as 3 minutes with a no-obligation cash offer.
Estimated market value$315,600
Get a cash offer in 3 minutes
Find out how much your home could sell for in as little as 3 minutes with a no-obligation cash offer.
Estimated market value
$315,600
