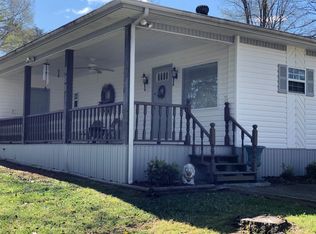Sold for $345,000 on 04/17/25
$345,000
440 Rocky Point Rd, Bronston, KY 42518
5beds
2,775sqft
Cabin
Built in 1970
0.94 Acres Lot
$353,600 Zestimate®
$124/sqft
$2,319 Estimated rent
Home value
$353,600
$301,000 - $414,000
$2,319/mo
Zestimate® history
Loading...
Owner options
Explore your selling options
What's special
440 Rocky Point Rd, Bronston, KY 42518 | 5 Beds | 2.5 Baths | Lake View | Private/Shared Dock
Enjoy stunning Lake Cumberland views from this 5-bedroom, 2.5-bath log home set on .94 acres. Thoughtfully designed for comfort and convenience, this home features tile flooring in the basement, an electric water heater, and a propane tank for efficient year-round living.
Relax on the covered front porch, where you can take in breathtaking lake views, or head down directly to the private/shared dock for easy lake access. The home also features a covered back deck, perfect for enjoying the peaceful surroundings, with a patio just steps away for even more outdoor living space.
An attached 1-car garage provides additional convenience. Ideally located just a short boat ride to Party Cove and minutes from Burnside Marina, this home is perfect for lake enthusiasts. Plus, it's only 7.5 miles south of Somerset, offering easy access to shopping, dining, and entertainment.
Don't miss your chance to own this Lake Cumberland retreat—schedule your showing today!
Zillow last checked: 8 hours ago
Listing updated: August 29, 2025 at 12:04am
Listed by:
Bob Sophiea 859-721-2127,
eXp Realty, LLC
Bought with:
Drew Patton, 245767
Weichert Realtors Ford Brothers, Inc.
Source: Imagine MLS,MLS#: 25003300
Facts & features
Interior
Bedrooms & bathrooms
- Bedrooms: 5
- Bathrooms: 3
- Full bathrooms: 2
- 1/2 bathrooms: 1
Bedroom 1
- Level: First
Bedroom 2
- Level: Second
Bedroom 3
- Level: Second
Bedroom 4
- Level: Second
Bedroom 5
- Level: Second
Bathroom 1
- Description: Full Bath
- Level: First
Bathroom 2
- Description: Full Bath
- Level: Second
Bathroom 3
- Description: Half Bath
- Level: Second
Kitchen
- Level: First
Living room
- Level: First
Living room
- Level: First
Heating
- Heat Pump
Cooling
- Electric
Appliances
- Included: Dishwasher, Refrigerator, Range
Features
- Flooring: Carpet, Hardwood, Vinyl
- Basement: Finished,Walk-Out Access
- Has fireplace: Yes
Interior area
- Total structure area: 2,775
- Total interior livable area: 2,775 sqft
- Finished area above ground: 1,800
- Finished area below ground: 975
Property
Parking
- Total spaces: 1
- Parking features: Attached Garage
- Garage spaces: 1
Features
- Levels: One and One Half
- Has view: Yes
- View description: Trees/Woods, Lake
- Has water view: Yes
- Water view: Lake
- Body of water: Herrington Lake
Lot
- Size: 0.94 Acres
Details
- Additional structures: Other
- Parcel number: 0653029
Construction
Type & style
- Home type: SingleFamily
- Property subtype: Cabin
Materials
- Log
- Foundation: Concrete Perimeter
- Roof: Metal
Condition
- New construction: No
- Year built: 1970
Utilities & green energy
- Sewer: Septic Tank
- Water: Public
Community & neighborhood
Location
- Region: Bronston
- Subdivision: Rural
Price history
| Date | Event | Price |
|---|---|---|
| 4/17/2025 | Sold | $345,000-1.4%$124/sqft |
Source: | ||
| 3/13/2025 | Contingent | $350,000$126/sqft |
Source: | ||
| 3/6/2025 | Listed for sale | $350,000+50.9%$126/sqft |
Source: | ||
| 10/22/2012 | Sold | $232,000$84/sqft |
Source: | ||
Public tax history
| Year | Property taxes | Tax assessment |
|---|---|---|
| 2023 | -- | $212,000 |
| 2022 | -- | $212,000 |
| 2021 | -- | $212,000 |
Find assessor info on the county website
Neighborhood: 42518
Nearby schools
GreatSchools rating
- 6/10Burnside Elementary SchoolGrades: PK-5Distance: 3.8 mi
- 7/10Southern Middle SchoolGrades: 6-8Distance: 6.5 mi
- 8/10Southwestern High SchoolGrades: 9-12Distance: 8.4 mi
Schools provided by the listing agent
- Elementary: Burnside
- Middle: Southern
- High: Southwestern
Source: Imagine MLS. This data may not be complete. We recommend contacting the local school district to confirm school assignments for this home.

Get pre-qualified for a loan
At Zillow Home Loans, we can pre-qualify you in as little as 5 minutes with no impact to your credit score.An equal housing lender. NMLS #10287.
