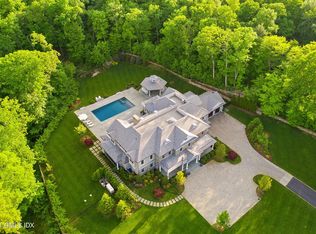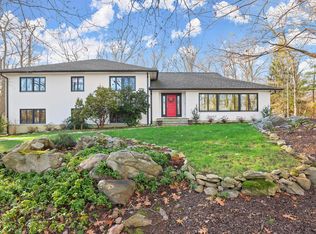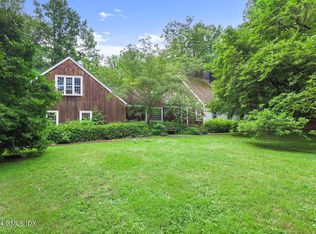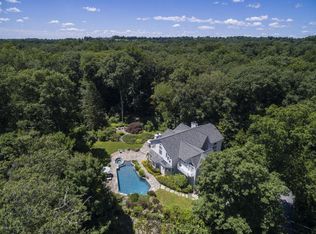LIGHT FILLED 2 STORY ENTRY TO ELEGANT and INVITING HOME. TOTALLY BRAND NEW SUMMER-2012. MARBLE COUNTERS, APPLIANCES, CABINETS. KITCHEN OPENS TO FAMILY ROOM W/STONE FIREPLACE. SOPHISTICATED DINING ROOM W/'GRACIE' WALLPAPER, KITCHEN, FAMILY, DEN, OPEN TO BLUESTONE TERRACES. MASTER W/DENTIL MOLDINGS, FIREPLACE, MARBLE BATH, COUNTRY PEACE W/SUPER CHARM.No Indoor Plants Allowed
This property is off market, which means it's not currently listed for sale or rent on Zillow. This may be different from what's available on other websites or public sources.



