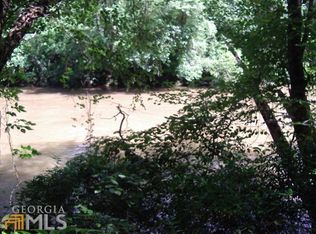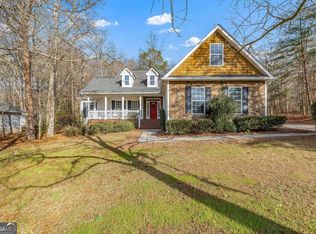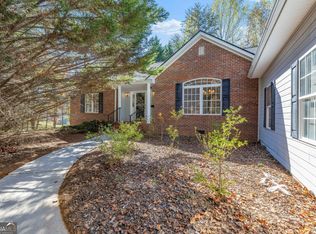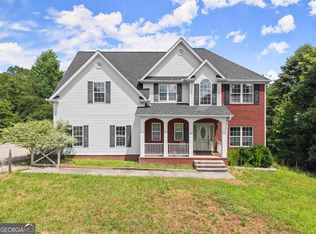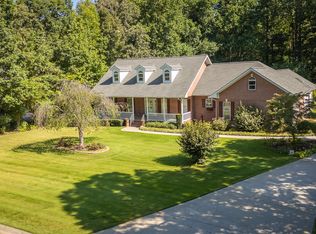Nestled just a short drive from downtown Helen and Cleveland, this exquisite home offers expansive views of the Chattahoochee River and surrounding nature. Designed with curated architecture and high-end upgrades, this property is a true gem. Step inside to a bright and spacious kitchen, perfect for entertaining, featuring an abundance of natural light, generous counter space, a large island, and a walk-in pantry for ample storage. Enjoy the convenience of a downdraft vent that raises with the touch of a button, double ovens with a warming drawer, and thoughtful design elements throughout. The living room is warm and inviting, highlighted by a marble fireplace with an enlarged mantle and elegant bay windows that enhance the home's charm. Throughout the house, plush upgraded carpeting with extra padding ensures comfort, while uniquely shaped ceilings add character to each room. A primary suite that offers a private retreat with a large walk-in closet, a self-cleaning jet tub, a bidet, and exquisite tile work. The generously sized spare rooms provide ample closet space, making them perfect for family or guests. The unfinished basement presents endless possibilities, already equipped with plumbing for a future bathroom-ideal for expansion, a game room, or additional living space. The spacious property extends on both sides of the home, offering unlimited landscaping potential. Plus, a 3-year-old roof adds peace of mind. This meticulously maintained home is a rare find-don't miss the opportunity to make it yours! Schedule a showing today.
Active
$595,000
440 River Bridge Loop, Cornelia, GA 30531
3beds
2,121sqft
Est.:
Single Family Residence
Built in 2004
1.39 Acres Lot
$576,200 Zestimate®
$281/sqft
$17/mo HOA
What's special
- 89 days |
- 358 |
- 13 |
Zillow last checked: 8 hours ago
Listing updated: September 29, 2025 at 10:06pm
Listed by:
Shelby Nickel 770-689-6756,
Front Gate Homes
Source: GAMLS,MLS#: 10606310
Tour with a local agent
Facts & features
Interior
Bedrooms & bathrooms
- Bedrooms: 3
- Bathrooms: 3
- Full bathrooms: 2
- 1/2 bathrooms: 1
- Main level bathrooms: 2
- Main level bedrooms: 3
Rooms
- Room types: Family Room, Laundry
Heating
- Central, Forced Air
Cooling
- Ceiling Fan(s), Central Air
Appliances
- Included: Convection Oven, Dishwasher, Double Oven, Electric Water Heater, Microwave, Oven/Range (Combo), Oven
- Laundry: Common Area
Features
- High Ceilings, Master On Main Level, Walk-In Closet(s)
- Flooring: Carpet, Hardwood
- Basement: Unfinished
- Number of fireplaces: 1
Interior area
- Total structure area: 2,121
- Total interior livable area: 2,121 sqft
- Finished area above ground: 2,121
- Finished area below ground: 0
Property
Parking
- Parking features: Garage, Parking Pad
- Has garage: Yes
- Has uncovered spaces: Yes
Features
- Levels: Two
- Stories: 2
- Has view: Yes
- View description: River
- Has water view: Yes
- Water view: River
Lot
- Size: 1.39 Acres
- Features: Private, Sloped
Details
- Parcel number: 025 059
Construction
Type & style
- Home type: SingleFamily
- Architectural style: Traditional
- Property subtype: Single Family Residence
Materials
- Concrete, Wood Siding
- Roof: Composition
Condition
- Resale
- New construction: No
- Year built: 2004
Utilities & green energy
- Sewer: Septic Tank
- Water: Shared Well
- Utilities for property: Cable Available, Electricity Available, High Speed Internet
Community & HOA
Community
- Features: None
- Subdivision: Old River Bridge
HOA
- Has HOA: Yes
- Services included: Maintenance Grounds, Private Roads, Water
- HOA fee: $200 annually
Location
- Region: Cornelia
Financial & listing details
- Price per square foot: $281/sqft
- Tax assessed value: $472,210
- Annual tax amount: $4,562
- Date on market: 9/15/2025
- Cumulative days on market: 86 days
- Listing agreement: Exclusive Right To Sell
- Electric utility on property: Yes
Estimated market value
$576,200
$547,000 - $605,000
$2,341/mo
Price history
Price history
| Date | Event | Price |
|---|---|---|
| 9/16/2025 | Listed for sale | $595,000-5.6%$281/sqft |
Source: | ||
| 9/12/2025 | Listing removed | $630,000$297/sqft |
Source: | ||
| 6/11/2025 | Listed for sale | $630,000$297/sqft |
Source: | ||
| 6/11/2025 | Listing removed | $630,000$297/sqft |
Source: | ||
| 3/28/2025 | Listed for sale | $630,000+7311.8%$297/sqft |
Source: | ||
Public tax history
Public tax history
| Year | Property taxes | Tax assessment |
|---|---|---|
| 2024 | $2,477 +27.8% | $188,884 +20.1% |
| 2023 | $1,938 | $157,324 +15.8% |
| 2022 | -- | $135,884 +11.2% |
Find assessor info on the county website
BuyAbility℠ payment
Est. payment
$3,390/mo
Principal & interest
$2853
Property taxes
$312
Other costs
$225
Climate risks
Neighborhood: 30531
Nearby schools
GreatSchools rating
- 6/10Level Grove Elementary SchoolGrades: PK-5Distance: 3.2 mi
- 9/10South Habersham Middle SchoolGrades: 6-8Distance: 3 mi
- NAHabersham Ninth Grade AcademyGrades: 9Distance: 7.2 mi
Schools provided by the listing agent
- Elementary: Level Grove
- Middle: South Habersham
- High: Habersham Central
Source: GAMLS. This data may not be complete. We recommend contacting the local school district to confirm school assignments for this home.
- Loading
- Loading
