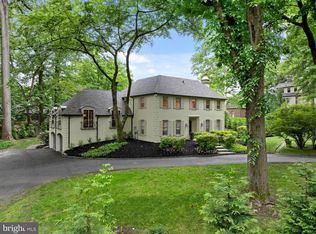Spectacular meticulously maintained expanded cape cod home renovated by Eamon Cunningham in 2007. Situated on a gorgeous level lot that is professionally landscaped. This home has architectural interest from the moment you enter the front door. The Foyer opens to a spacious living room with a wood burning fireplace, hardwood floors, recessed lighting plus sliding doors that open to the patio and private backyard for your outdoor enjoyment. The formal dining room has a bay window,crown molding & hardwood floors. The large eat-in chef's kitchen has a 4 burner gas cooktop, double ovens,island, built-in microwave,wood cabinetry, granite countertops and tile backsplash. The kitchen is open to a large family room with hardwood floors, cathedral ceiling, 4 skylights, ceiling fan, recessed lighting plus French doors opening to the patio and backyard. There is also a side door leading to the driveway. There is a first floor master bedroom complete with a walk-in closet plus a luxurious master bathroom that has a whirlpool tub/shower and double sinks. There are 2 large bedrooms on the first floor with large closets and hardwood floors. The hall bath has a tub/shower and a vanity with 2 sinks. A hallway coat closet completes this level. The 2nd floor has 2 very large bedrooms with hardwood floors, great closet space plus a hall bathroom with a tub/shower and vanity with 2 sinks. There is a cedar closet plus a large storage room behind the cedar closet. There is a large storage room accessed thru the 2nd floor bedroom that is over the garage. This home has whole house generator,2 car garage,alarm system, hardwood floors thru out,recessed lighting,exterior shutters,doors and trim painted in 2014,newly installed invisible fencing,custom window treatments thru out,hardwood floors thru out. Neutral decor. This home will not disappoint. Convenient to transportation, shopping, schools plus easy access to Center City.
This property is off market, which means it's not currently listed for sale or rent on Zillow. This may be different from what's available on other websites or public sources.
