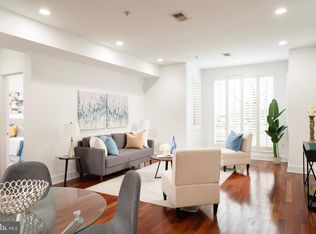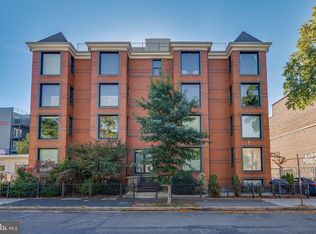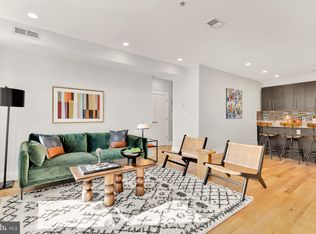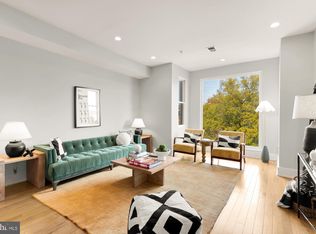Sold for $605,000 on 03/22/24
$605,000
440 Rhode Island Ave NW #304, Washington, DC 20001
2beds
953sqft
Condominium
Built in 2009
-- sqft lot
$568,700 Zestimate®
$635/sqft
$3,144 Estimated rent
Home value
$568,700
$529,000 - $609,000
$3,144/mo
Zestimate® history
Loading...
Owner options
Explore your selling options
What's special
Welcome to your urban oasis in the heart of the city! This 2-bedroom, 2-bathroom condo in Shaw offers a bright and open floor plan, with 8' plus ceilings that create an inviting and airy atmosphere throughout the living spaces. Step into the living area and be greeted by a south-facing balcony, providing an ideal spot to bask in natural sunlight and enjoy unobstructed views of the city skyline and treetops. The spacious master bedroom is a retreat of tranquility, offering a haven for rest and relaxation. The en-suite master bath has been thoughtfully updated with brand new tiling and a marble floor in the shower stall, adding a touch of luxury to your daily routine. This boutique building not only exudes charm but also comes with the added bonus of low condo fees, ensuring a cost-effective and low-maintenance lifestyle. Convenience is key, with an off-street parking space providing hassle-free access for you and your guests. Located in the vibrant Shaw neighborhood, you'll find yourself surrounded by cultural hotspots, trendy eateries, and a dynamic city atmosphere. With easy access to public transportation and major thoroughfares, this residence offers the perfect blend of urban living and suburban convenience. Don't miss out on the opportunity to call this stylish condo your home. Schedule a private tour today and discover the perfect balance of modern elegance, breathtaking views, and urban convenience.
Zillow last checked: 9 hours ago
Listing updated: March 22, 2024 at 05:38am
Listed by:
Liz Saunders 202-999-5162,
Compass
Bought with:
BRIAN O HORA, SP98376596
Compass
Source: Bright MLS,MLS#: DCDC2127284
Facts & features
Interior
Bedrooms & bathrooms
- Bedrooms: 2
- Bathrooms: 2
- Full bathrooms: 2
- Main level bathrooms: 2
- Main level bedrooms: 2
Basement
- Area: 0
Heating
- Central, Electric
Cooling
- Ceiling Fan(s), Central Air, Heat Pump, Electric
Appliances
- Included: Microwave, Dishwasher, Disposal, Dryer, Washer, Water Heater, Refrigerator, Oven/Range - Electric, Electric Water Heater
- Laundry: Dryer In Unit, Washer In Unit, In Unit
Features
- Breakfast Area, Ceiling Fan(s), Combination Dining/Living, Combination Kitchen/Dining, Combination Kitchen/Living, Dining Area, Open Floorplan, Kitchen Island, Primary Bath(s), Recessed Lighting, Bathroom - Stall Shower, Upgraded Countertops, Dry Wall
- Flooring: Hardwood, Wood
- Windows: Double Pane Windows, Window Treatments
- Has basement: No
- Has fireplace: No
Interior area
- Total structure area: 953
- Total interior livable area: 953 sqft
- Finished area above ground: 953
- Finished area below ground: 0
Property
Parking
- Parking features: Assigned, Parking Space Conveys, Off Street
- Details: Assigned Parking, Assigned Space #: P8
Accessibility
- Accessibility features: None
Features
- Levels: One
- Stories: 1
- Exterior features: Balcony
- Pool features: None
- Has view: Yes
- View description: City
Lot
- Features: Unknown Soil Type
Details
- Additional structures: Above Grade, Below Grade
- Parcel number: 0508//2034
- Zoning: RESI
- Special conditions: Standard
- Other equipment: Intercom
Construction
Type & style
- Home type: Condo
- Architectural style: Contemporary
- Property subtype: Condominium
- Attached to another structure: Yes
Materials
- Brick, Concrete
Condition
- New construction: No
- Year built: 2009
Utilities & green energy
- Sewer: Public Sewer
- Water: Public
- Utilities for property: Cable Available, Phone
Community & neighborhood
Security
- Security features: Main Entrance Lock
Location
- Region: Washington
- Subdivision: Old City #2
HOA & financial
HOA
- Has HOA: No
- Amenities included: Elevator(s), Common Grounds
- Services included: Common Area Maintenance, Maintenance Structure, Management, Reserve Funds, Trash, Water, Insurance
- Association name: The Josephine
Other fees
- Condo and coop fee: $315 monthly
Other
Other facts
- Listing agreement: Exclusive Right To Sell
- Listing terms: Cash,Conventional,FHA
- Ownership: Condominium
Price history
| Date | Event | Price |
|---|---|---|
| 3/22/2024 | Sold | $605,000+0%$635/sqft |
Source: | ||
| 3/3/2024 | Contingent | $604,900$635/sqft |
Source: | ||
| 2/29/2024 | Listed for sale | $604,900+1%$635/sqft |
Source: | ||
| 4/3/2019 | Sold | $599,000$629/sqft |
Source: Public Record | ||
| 3/2/2019 | Pending sale | $599,000$629/sqft |
Source: Century 21 Redwood Realty #DCDC399584 | ||
Public tax history
| Year | Property taxes | Tax assessment |
|---|---|---|
| 2025 | $4,021 -2.1% | $578,520 -1.2% |
| 2024 | $4,107 -3% | $585,360 -1.9% |
| 2023 | $4,235 -0.4% | $596,960 +0.7% |
Find assessor info on the county website
Neighborhood: Shaw
Nearby schools
GreatSchools rating
- 4/10Seaton Elementary SchoolGrades: PK-5Distance: 0.4 mi
- 2/10Cardozo Education CampusGrades: 6-12Distance: 0.8 mi
Schools provided by the listing agent
- District: District Of Columbia Public Schools
Source: Bright MLS. This data may not be complete. We recommend contacting the local school district to confirm school assignments for this home.

Get pre-qualified for a loan
At Zillow Home Loans, we can pre-qualify you in as little as 5 minutes with no impact to your credit score.An equal housing lender. NMLS #10287.
Sell for more on Zillow
Get a free Zillow Showcase℠ listing and you could sell for .
$568,700
2% more+ $11,374
With Zillow Showcase(estimated)
$580,074


