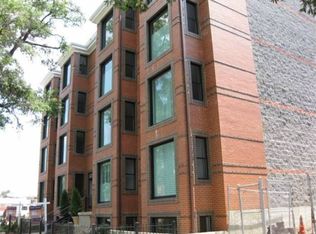Breathtaking 2 bedroom 2 bath Condo in the heart of Shaw! This custom design delivers an open floor plan with gourmet kitchen and oversized living room/dining room area. Overlooking historic Rhode Island Ave, this beauty offers a large master bedroom with lots of light and spacious master bath. The second bedroom is perfectly tucked providing privacy and separation from the Master. Secondary bathroom conveniently adjacent to 2nd bedroom. In unit washer/dryer in main hallway. Quiet building with elevator. Just steps from Logan/14th ST, U Street Corridor, & Downtown! You couldn't ask for more, your Shaw Oasis awaits you!
This property is off market, which means it's not currently listed for sale or rent on Zillow. This may be different from what's available on other websites or public sources.

