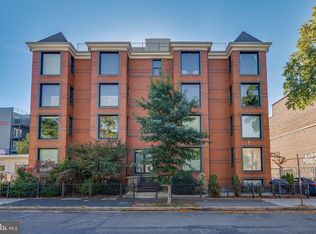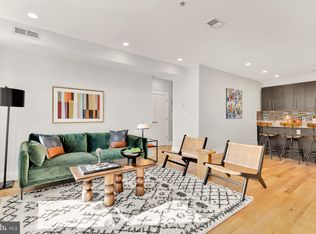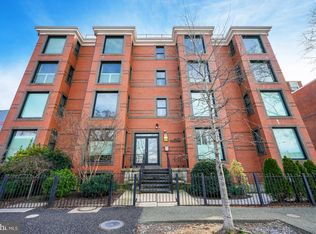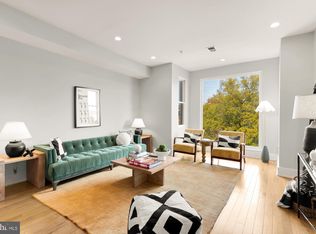Sold for $559,000 on 04/24/23
$559,000
440 Rhode Island Ave NW #102, Washington, DC 20001
2beds
978sqft
Condominium
Built in 2009
-- sqft lot
$544,200 Zestimate®
$572/sqft
$3,191 Estimated rent
Home value
$544,200
$517,000 - $571,000
$3,191/mo
Zestimate® history
Loading...
Owner options
Explore your selling options
What's special
This ticks ALL of the boxes - 2 bedrooms, 2 full baths, PARKING, in-unit washer/dryer, pet-friendly, investor-friendly, common outdoor grill space AND it’s updated and beautiful! With almost 1,000 square feet, this condo at The Josephine in Shaw will delight - and don’t let the 1st floor unit number fool you - this is a full level above grade with deep window wells from the condo below, so you have the best of both worlds - easy in and out of the building and a feeling of security and privacy. The living space is ideal - wide open to let the light from the large bay windows do their work, good space for living and dining, and great for entertaining and cooking from home. With tons of cabinetry, attractive stainless appliances and a large prep island counter, even the picky chefs will find nothing missing. The en-suite primary bedroom is spacious and has its own bathroom and large closet, and the second bedroom is great for guests or an office. An additional full bath and Electrolux front-loading laundry closet complete the space. The parking is easily accessible from the back, though you may never want to move your car - there’s so much within an easy stroll. Go east towards Bloomingdale to The Red Hen, Big Bear and The Pub and the People, south to Giant, Dacha Beer Garden, Compass Coffee, Ambar, Beau Thai or La Jambe Wine Bar, or just the two blocks over to the Shaw metro and library. Fancy 14th Street - even Le Diplomate is within a mile! What more could you want? Come, enjoy and rest easy - you’re home!
Zillow last checked: 8 hours ago
Listing updated: October 25, 2023 at 06:42am
Listed by:
Casey Aboulafia 202-780-5885,
Compass
Bought with:
Carlos Javier Arroyo, SP200203250
RLAH @properties
Source: Bright MLS,MLS#: DCDC2083604
Facts & features
Interior
Bedrooms & bathrooms
- Bedrooms: 2
- Bathrooms: 2
- Full bathrooms: 2
- Main level bathrooms: 2
- Main level bedrooms: 2
Basement
- Area: 0
Heating
- Forced Air, Electric
Cooling
- Central Air, Electric
Appliances
- Included: Cooktop, Microwave, Refrigerator, Ice Maker, Dishwasher, Disposal, Washer, Dryer, Electric Water Heater
- Laundry: Dryer In Unit, Washer In Unit, In Unit
Features
- Ceiling Fan(s), Combination Dining/Living, Combination Kitchen/Dining, Open Floorplan, Kitchen - Gourmet, Kitchen Island, Primary Bath(s), Recessed Lighting, Upgraded Countertops, Dining Area
- Flooring: Hardwood, Wood
- Windows: Double Pane Windows, Bay/Bow, Insulated Windows, Window Treatments
- Has basement: No
- Has fireplace: No
Interior area
- Total structure area: 978
- Total interior livable area: 978 sqft
- Finished area above ground: 978
- Finished area below ground: 0
Property
Parking
- Total spaces: 1
- Parking features: Assigned, Off Street, Parking Lot
- Details: Assigned Parking, Assigned Space #: P5
Accessibility
- Accessibility features: Accessible Elevator Installed
Features
- Levels: One
- Stories: 1
- Exterior features: Barbecue, Sidewalks, Street Lights
- Pool features: None
- Has view: Yes
- View description: City
Lot
- Features: Urban, Urban Land-Brandywine
Details
- Additional structures: Above Grade, Below Grade
- Parcel number: 0508//2024
- Zoning: R
- Special conditions: Standard
- Other equipment: Intercom
Construction
Type & style
- Home type: Condo
- Architectural style: Contemporary
- Property subtype: Condominium
- Attached to another structure: Yes
Materials
- Brick
Condition
- New construction: No
- Year built: 2009
Utilities & green energy
- Sewer: Public Sewer
- Water: Public
Community & neighborhood
Security
- Security features: Main Entrance Lock, Security System
Location
- Region: Washington
- Subdivision: Shaw
HOA & financial
HOA
- Has HOA: No
- Amenities included: Elevator(s), Common Grounds, Picnic Area
- Services included: Water, Sewer, Maintenance Structure, Insurance, Management, Snow Removal, Common Area Maintenance, Reserve Funds, Trash
- Association name: The Josephine Condominium
Other fees
- Condo and coop fee: $330 monthly
Other
Other facts
- Listing agreement: Exclusive Right To Sell
- Listing terms: Cash,Conventional
- Ownership: Condominium
Price history
| Date | Event | Price |
|---|---|---|
| 4/24/2023 | Sold | $559,000$572/sqft |
Source: | ||
| 4/12/2023 | Pending sale | $559,000$572/sqft |
Source: | ||
| 3/26/2023 | Contingent | $559,000$572/sqft |
Source: | ||
| 3/15/2023 | Price change | $559,000-2.8%$572/sqft |
Source: | ||
| 3/1/2023 | Listed for sale | $575,000+55.4%$588/sqft |
Source: | ||
Public tax history
| Year | Property taxes | Tax assessment |
|---|---|---|
| 2025 | $3,848 -2.1% | $558,190 -1.2% |
| 2024 | $3,932 -4.1% | $564,790 -2.8% |
| 2023 | $4,100 -1.6% | $581,100 -0.3% |
Find assessor info on the county website
Neighborhood: Shaw
Nearby schools
GreatSchools rating
- 4/10Seaton Elementary SchoolGrades: PK-5Distance: 0.4 mi
- 2/10Cardozo Education CampusGrades: 6-12Distance: 0.8 mi
Schools provided by the listing agent
- Elementary: Seaton
- High: Cardozo Education Campus
- District: District Of Columbia Public Schools
Source: Bright MLS. This data may not be complete. We recommend contacting the local school district to confirm school assignments for this home.

Get pre-qualified for a loan
At Zillow Home Loans, we can pre-qualify you in as little as 5 minutes with no impact to your credit score.An equal housing lender. NMLS #10287.
Sell for more on Zillow
Get a free Zillow Showcase℠ listing and you could sell for .
$544,200
2% more+ $10,884
With Zillow Showcase(estimated)
$555,084


