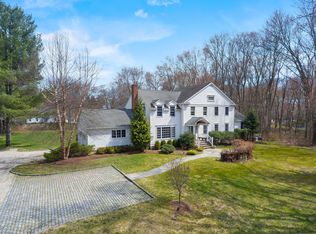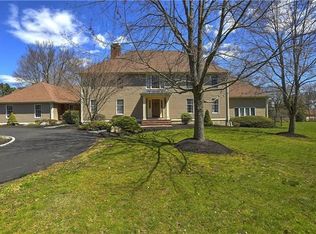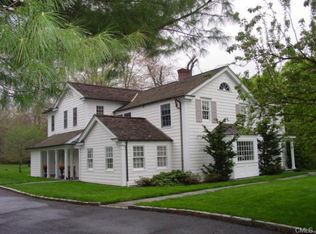Sold for $1,650,000 on 09/27/23
$1,650,000
440 Redding Road, Fairfield, CT 06824
5beds
4,140sqft
Single Family Residence
Built in 1980
2.03 Acres Lot
$1,933,100 Zestimate®
$399/sqft
$7,842 Estimated rent
Home value
$1,933,100
$1.80M - $2.11M
$7,842/mo
Zestimate® history
Loading...
Owner options
Explore your selling options
What's special
Discover a slice of paradise nestled in the heart of lower Greenfield Hill. Situated on 2 acres, this UPDATED residence offers an open floor plan that caters to your every need. The professionally landscaped grounds, adorned with mature trees and vibrant gardens, create an enchanting backdrop for your daily retreat. Step into the spacious rear yard, complete with a raised garden bed and an oversized bluestone patio featuring a built-in firepit meticulously crafted by RI Pools – a haven for outdoor gatherings and relaxation, with potential POOL site. The 2-story foyer introduces a formal living room with fireplace to your right and a first-floor office/bedroom option to your left. A wood-burning fireplace graces the living room, seamlessly connecting to the dining room. A pocket door leads to the kitchen equipped with Wolf and Sub-Zero appliances, granite countertops, and white cabinetry complemented by TWO ISLANDS. The kitchen flows openly into the family room featuring a floor-to-ceiling stone fireplace. French doors from both FR and Kit open to a 3-season room. A bonus suite accessed via private staircase extends versatility with a full bath, and ample closets -ideal for an in-law suite, media/playroom, exercise space, or home office. Upstairs, the primary bedroom boasts WIC + 1 and a full marble bath, joined by 3 additional bedrooms and a full hall bath. Hydrowise Irrigation system. Close to GH center and downtown Fairfield, take advantage of beaches, train and highways.
Zillow last checked: 8 hours ago
Listing updated: July 09, 2024 at 08:19pm
Listed by:
The Denise Walsh Team,
Denise Walsh 203-650-1583,
William Raveis Real Estate 203-255-6841
Bought with:
Tyler S. Phelps, REB.0792259
eXp Realty
Source: Smart MLS,MLS#: 170584326
Facts & features
Interior
Bedrooms & bathrooms
- Bedrooms: 5
- Bathrooms: 4
- Full bathrooms: 3
- 1/2 bathrooms: 1
Primary bedroom
- Features: Full Bath, Walk-In Closet(s)
- Level: Upper
- Area: 300 Square Feet
- Dimensions: 15 x 20
Bedroom
- Level: Upper
- Area: 195 Square Feet
- Dimensions: 15 x 13
Bedroom
- Level: Upper
- Area: 165 Square Feet
- Dimensions: 11 x 15
Bedroom
- Level: Upper
- Area: 121 Square Feet
- Dimensions: 11 x 11
Bathroom
- Level: Main
Bathroom
- Level: Upper
- Area: 63 Square Feet
- Dimensions: 7 x 9
Bathroom
- Level: Upper
- Area: 40 Square Feet
- Dimensions: 5 x 8
Dining room
- Level: Main
- Area: 210 Square Feet
- Dimensions: 15 x 14
Family room
- Features: Fireplace, French Doors
- Level: Main
- Area: 375 Square Feet
- Dimensions: 25 x 15
Kitchen
- Level: Main
- Area: 350 Square Feet
- Dimensions: 14 x 25
Living room
- Features: Fireplace
- Level: Main
- Area: 360 Square Feet
- Dimensions: 15 x 24
Loft
- Level: Upper
- Area: 299 Square Feet
- Dimensions: 13 x 23
Other
- Level: Upper
- Area: 140 Square Feet
- Dimensions: 10 x 14
Study
- Level: Main
- Area: 210 Square Feet
- Dimensions: 15 x 14
Heating
- Forced Air, Zoned, Oil
Cooling
- Central Air, Zoned
Appliances
- Included: Cooktop, Oven, Range Hood, Subzero, Dishwasher, Washer, Dryer, Water Heater
- Laundry: Main Level, Mud Room
Features
- Wired for Data, Open Floorplan, Entrance Foyer
- Doors: French Doors
- Basement: Full,Unfinished,Interior Entry,Storage Space
- Attic: Partially Finished,None
- Number of fireplaces: 2
Interior area
- Total structure area: 4,140
- Total interior livable area: 4,140 sqft
- Finished area above ground: 4,140
Property
Parking
- Total spaces: 6
- Parking features: Attached, Garage Door Opener, Private, Paved
- Attached garage spaces: 2
- Has uncovered spaces: Yes
Features
- Patio & porch: Patio, Porch, Screened
- Exterior features: Garden, Rain Gutters, Underground Sprinkler
- Waterfront features: Water Community, Beach Access
Lot
- Size: 2.03 Acres
- Features: Level, Few Trees, Wooded, Landscaped
Details
- Parcel number: 133190
- Zoning: AAA
Construction
Type & style
- Home type: SingleFamily
- Architectural style: Colonial
- Property subtype: Single Family Residence
Materials
- Clapboard, Wood Siding
- Foundation: Concrete Perimeter
- Roof: Asphalt
Condition
- New construction: No
- Year built: 1980
Utilities & green energy
- Sewer: Septic Tank
- Water: Public
Community & neighborhood
Security
- Security features: Security System
Community
- Community features: Golf, Lake, Park, Playground, Private School(s), Pool, Shopping/Mall, Tennis Court(s)
Location
- Region: Fairfield
- Subdivision: Greenfield Hill
Price history
| Date | Event | Price |
|---|---|---|
| 9/27/2023 | Sold | $1,650,000+13.9%$399/sqft |
Source: | ||
| 9/3/2023 | Pending sale | $1,449,000$350/sqft |
Source: | ||
| 8/29/2023 | Listed for sale | $1,449,000+1%$350/sqft |
Source: | ||
| 8/1/2008 | Sold | $1,435,000-10%$347/sqft |
Source: | ||
| 5/30/2007 | Sold | $1,595,000+45%$385/sqft |
Source: | ||
Public tax history
| Year | Property taxes | Tax assessment |
|---|---|---|
| 2025 | $19,941 +1.8% | $702,380 |
| 2024 | $19,596 +1.4% | $702,380 |
| 2023 | $19,322 +1% | $702,380 |
Find assessor info on the county website
Neighborhood: 06824
Nearby schools
GreatSchools rating
- 9/10Dwight Elementary SchoolGrades: K-5Distance: 1.2 mi
- 8/10Roger Ludlowe Middle SchoolGrades: 6-8Distance: 2.2 mi
- 9/10Fairfield Ludlowe High SchoolGrades: 9-12Distance: 2.1 mi
Schools provided by the listing agent
- Elementary: Dwight
- Middle: Roger Ludlowe
- High: Fairfield Ludlowe
Source: Smart MLS. This data may not be complete. We recommend contacting the local school district to confirm school assignments for this home.

Get pre-qualified for a loan
At Zillow Home Loans, we can pre-qualify you in as little as 5 minutes with no impact to your credit score.An equal housing lender. NMLS #10287.
Sell for more on Zillow
Get a free Zillow Showcase℠ listing and you could sell for .
$1,933,100
2% more+ $38,662
With Zillow Showcase(estimated)
$1,971,762

