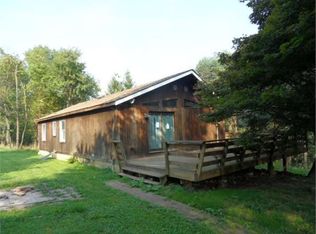Bring your horses! NEW 40K+ SEPTIC INSTALLED! Get creative or build new! Cute cottage with 2 bedroom potential. Cozy family room with wood burning stove. Beautiful views! Garage converted to 3 stall barn on 5.25 acres! Grass riding arena; 3 Fenced pastures, one with new three-board fencing attached to barn; Pittstown Trail network nearby. Endless trail riding! Convenient to major hwys, shopping and entertainment! Not a drive by!
This property is off market, which means it's not currently listed for sale or rent on Zillow. This may be different from what's available on other websites or public sources.
