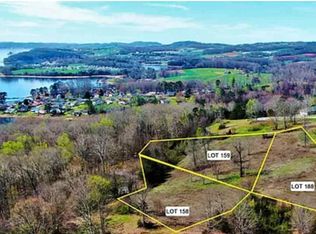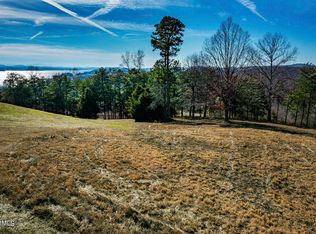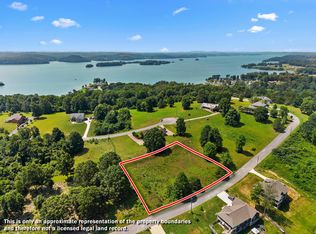Sold for $30,000
$30,000
440 Pheasant View, Rutledge, TN 37861
3beds
3,178sqft
Single Family Residence, Residential
Built in 2004
2.38 Acres Lot
$30,100 Zestimate®
$9/sqft
$2,743 Estimated rent
Home value
$30,100
Estimated sales range
Not available
$2,743/mo
Zestimate® history
Loading...
Owner options
Explore your selling options
What's special
Stunning 2-Story Home in Mallard Baye Subdivision
Located in the prestigious Mallard Bay Subdivision, this beautiful full brick home offers 3 bedrooms, 2.5 baths, and over 3,178 sq. ft. of living space. The home features a spacious main floor master suite, a large kitchen with a pantry, and a grand foyer with a staircase. Enjoy breathtaking views of Cherokee Lake and surrounding farmland/mountain views from the large covered front porch or oversized deck. The property includes a partially finished basement with 2 bonus rooms, a storage room, and a deep boat garage. Other highlights include cedar-lined closets, a walkout basement, a 2-car attached garage, and a second driveway. Situated on 2.38 acres, this home offers privacy and is ideal for those seeking both comfort and scenic beauty. Case Number #481-441129
''HUD homes are Sold As Is''
Zillow last checked: 8 hours ago
Listing updated: July 09, 2025 at 07:51am
Listed by:
Tony Thomas 865-548-0661,
Weichert, REALTORS - Tiger Real Estate
Bought with:
Lauren Castle, 268079
Castle & Associates Real Estate
Source: Lakeway Area AOR,MLS#: 706758
Facts & features
Interior
Bedrooms & bathrooms
- Bedrooms: 3
- Bathrooms: 3
- Full bathrooms: 2
- 1/2 bathrooms: 1
- Main level bathrooms: 15
- Main level bedrooms: 1
Heating
- Heat Pump
Cooling
- Heat Pump
Appliances
- Laundry: Electric Dryer Hookup, Laundry Room, Main Level, Washer Hookup
Features
- Pantry
- Flooring: Carpet, Concrete, Hardwood, Tile
- Windows: Double Pane Windows, Vinyl Frames
- Basement: Full,Partially Finished,Walk-Out Access
- Number of fireplaces: 1
Interior area
- Total structure area: 5,734
- Total interior livable area: 3,178 sqft
- Finished area above ground: 2,554
- Finished area below ground: 624
Property
Parking
- Total spaces: 3
- Parking features: Garage - Attached
- Attached garage spaces: 3
Features
- Levels: Two
- Stories: 2
- Patio & porch: Covered, Deck, Porch
- Exterior features: Rain Gutters
- Has view: Yes
Lot
- Size: 2.38 Acres
- Dimensions: 420 x irr x irr x irr
- Features: Level, Views
Details
- Parcel number: 076D
- Special conditions: HUD Owned
Construction
Type & style
- Home type: SingleFamily
- Architectural style: Traditional
- Property subtype: Single Family Residence, Residential
Materials
- Block, Brick
- Foundation: Block
- Roof: Asphalt,Shingle
Condition
- New construction: No
- Year built: 2004
Utilities & green energy
- Electric: 220 Volts in Laundry
- Sewer: Septic Tank
- Water: Private, Shared Well
Community & neighborhood
Location
- Region: Rutledge
HOA & financial
HOA
- Has HOA: Yes
- HOA fee: $250 annually
- Services included: Other
Price history
| Date | Event | Price |
|---|---|---|
| 12/23/2025 | Sold | $30,000-95%$9/sqft |
Source: Public Record Report a problem | ||
| 10/18/2025 | Listed for sale | $599,000+33.1%$188/sqft |
Source: | ||
| 7/8/2025 | Sold | $450,000-3.2%$142/sqft |
Source: | ||
| 4/29/2025 | Pending sale | $465,000+5435.7%$146/sqft |
Source: | ||
| 3/13/2025 | Sold | $8,400-98.2%$3/sqft |
Source: Public Record Report a problem | ||
Public tax history
| Year | Property taxes | Tax assessment |
|---|---|---|
| 2025 | $2,101 | $89,400 |
| 2024 | $2,101 | $89,400 |
| 2023 | $2,101 +2.3% | $89,400 |
Find assessor info on the county website
Neighborhood: 37861
Nearby schools
GreatSchools rating
- NARutledge Primary SchoolGrades: PK-1Distance: 4.9 mi
- 5/10Rutledge Middle SchoolGrades: 7-8Distance: 5.8 mi
- NAGrainger Co Adult HighGrades: 9-12Distance: 5.4 mi
Schools provided by the listing agent
- Elementary: Rutledge
- Middle: Rutledge
- High: Grainger High School
Source: Lakeway Area AOR. This data may not be complete. We recommend contacting the local school district to confirm school assignments for this home.


