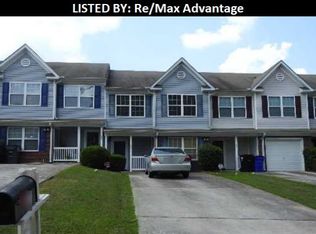Closed
$219,000
440 Parkway Rd, Union City, GA 30291
4beds
1,768sqft
Townhouse
Built in 2004
871.2 Square Feet Lot
$221,200 Zestimate®
$124/sqft
$1,786 Estimated rent
Home value
$221,200
$199,000 - $246,000
$1,786/mo
Zestimate® history
Loading...
Owner options
Explore your selling options
What's special
This newly renovated and cozy three-bedroom 2.5 bath townhome with a fenced in backyard will check all the boxes on your list ! Located in the Maple Valley community this residence sparkles with new interior paint, new carpet, contemporary lighting and new vinyl flooring. The floor plan is cool and unique offering two areas for entertaining. In the center of the home is a staircase leading to 2nd floor where you'll find the primary suite, bedrooms, bathroom and laundry area. All this townhome needs is your personal touch ! Come check it out and place your offer !
Zillow last checked: 8 hours ago
Listing updated: January 13, 2026 at 01:49pm
Listed by:
Jacqueline Shaffer 678-317-9017,
Offerpad Brokerage
Bought with:
Christopher Mallard, 380924
Neighborhood Assistance Corp.
Source: GAMLS,MLS#: 10340960
Facts & features
Interior
Bedrooms & bathrooms
- Bedrooms: 4
- Bathrooms: 3
- Full bathrooms: 2
- 1/2 bathrooms: 1
- Main level bedrooms: 1
Heating
- Electric, Heat Pump
Cooling
- Electric
Appliances
- Included: Dishwasher, Microwave
- Laundry: Laundry Closet, Upper Level
Features
- Walk-In Closet(s)
- Flooring: Carpet, Vinyl
- Basement: None
- Has fireplace: No
- Common walls with other units/homes: 2+ Common Walls
Interior area
- Total structure area: 1,768
- Total interior livable area: 1,768 sqft
- Finished area above ground: 1,768
- Finished area below ground: 0
Property
Parking
- Total spaces: 1
- Parking features: Parking Pad
- Has uncovered spaces: Yes
Features
- Levels: Two
- Stories: 2
- Patio & porch: Patio
- Fencing: Wood
- Body of water: None
Lot
- Size: 871.20 sqft
- Features: Private
Details
- Parcel number: 09F160200652599
Construction
Type & style
- Home type: Townhouse
- Architectural style: Other
- Property subtype: Townhouse
- Attached to another structure: Yes
Materials
- Brick, Vinyl Siding
- Foundation: Slab
- Roof: Composition
Condition
- Resale
- New construction: No
- Year built: 2004
Utilities & green energy
- Sewer: Public Sewer
- Water: Public
- Utilities for property: Electricity Available, Sewer Available, Water Available
Community & neighborhood
Security
- Security features: Smoke Detector(s)
Community
- Community features: None
Location
- Region: Union City
- Subdivision: VALLEY ESTATES
HOA & financial
HOA
- Has HOA: Yes
- HOA fee: $40 annually
- Services included: Maintenance Grounds
Other
Other facts
- Listing agreement: Exclusive Right To Sell
- Listing terms: Cash,Conventional,VA Loan
Price history
| Date | Event | Price |
|---|---|---|
| 9/19/2024 | Sold | $219,000$124/sqft |
Source: | ||
| 7/22/2024 | Pending sale | $219,000$124/sqft |
Source: | ||
| 7/18/2024 | Listed for sale | $219,000+324.4%$124/sqft |
Source: | ||
| 6/22/2016 | Sold | $51,600+0%$29/sqft |
Source: Agent Provided Report a problem | ||
| 5/24/2016 | Pending sale | $51,590$29/sqft |
Source: USREALTY.COM LLP #7549948 Report a problem | ||
Public tax history
| Year | Property taxes | Tax assessment |
|---|---|---|
| 2024 | $1,459 -25.7% | $55,840 -25.5% |
| 2023 | $1,964 +44.7% | $75,000 +45.3% |
| 2022 | $1,358 +7.9% | $51,600 +11.3% |
Find assessor info on the county website
Neighborhood: 30291
Nearby schools
GreatSchools rating
- 4/10Campbell Elementary SchoolGrades: PK-5Distance: 0.7 mi
- 6/10Bear Creek Middle SchoolGrades: 6-8Distance: 3.7 mi
- 3/10Creekside High SchoolGrades: 9-12Distance: 3.7 mi
Schools provided by the listing agent
- Elementary: Campbell
- Middle: Renaissance
- High: Langston Hughes
Source: GAMLS. This data may not be complete. We recommend contacting the local school district to confirm school assignments for this home.
Get a cash offer in 3 minutes
Find out how much your home could sell for in as little as 3 minutes with a no-obligation cash offer.
Estimated market value
$221,200
