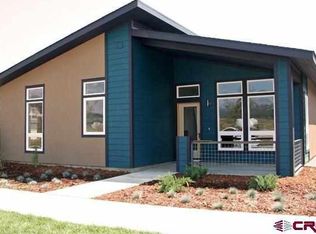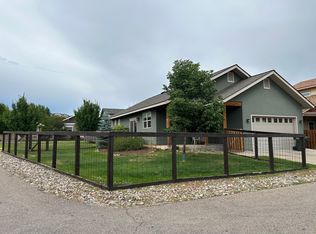Sold cren member
$740,000
440 Oxbow Circle, Durango, CO 81301
3beds
1,644sqft
Stick Built
Built in 2009
4,791.6 Square Feet Lot
$754,200 Zestimate®
$450/sqft
$3,239 Estimated rent
Home value
$754,200
$679,000 - $837,000
$3,239/mo
Zestimate® history
Loading...
Owner options
Explore your selling options
What's special
Welcome to convenient and simple living in the highly desirable Three Springs community. This well-kept, single level home provides all of the comforts that you need in the home without requiring you to spend your free time on maintenance and upkeep. From the maintenance free stucco exterior to the impeccable interior, this home absolutely sparkles. Built in 2009 by the award winning Tierra Vision Homes, this single owner home as been lovingly cared for. The floor plan provides a great room concept, with the bedrooms privately tucked down the hallway away from the living area. The primary suite is at the end of the hallway for ultimate privacy, and features a walk-in closet, double sinks, and a walk-in shower. The two car garage is large enough for two vehicles and your bikes, skis, golf clubs, tools, and more. The fenced yard is perfect for pets or just relaxing on the back porch during the upcoming summer months. Energy bills are low with a full PV solar system. The Three Springs community is home to numerous parks, walking trails, restaurants, a neighborhood market, and other businesses for your convenience. CommonSpirit Mercy Hospital is also within the Three Springs community. Come see this home for yourself today. You will not be disappointed!
Zillow last checked: 8 hours ago
Listing updated: May 13, 2025 at 01:54pm
Listed by:
Todd Sieger 970-375-5530,
Coldwell Banker Mountain Properties
Bought with:
Lauren Ammerman
The Wells Group of Durango, LLC
Source: CREN,MLS#: 822326
Facts & features
Interior
Bedrooms & bathrooms
- Bedrooms: 3
- Bathrooms: 2
- Full bathrooms: 1
- 3/4 bathrooms: 1
Primary bedroom
- Level: Main
Dining room
- Features: Living Room Dining
Appliances
- Included: Range, Refrigerator, Dishwasher, Disposal, Microwave
- Laundry: W/D Hookup
Features
- Walk-In Closet(s)
- Windows: Double Pane Windows, Vinyl
- Basement: Crawl Space
Interior area
- Total structure area: 1,644
- Total interior livable area: 1,644 sqft
- Finished area above ground: 1,644
Property
Parking
- Total spaces: 2
- Parking features: Attached Garage
- Attached garage spaces: 2
Features
- Levels: One
- Stories: 1
- Exterior features: Lawn Sprinklers
Lot
- Size: 4,791 sqft
Details
- Parcel number: 566902103044
- Zoning description: Residential Single Family
Construction
Type & style
- Home type: SingleFamily
- Architectural style: Raised Ranch
- Property subtype: Stick Built
Materials
- Wood Frame, Stucco
- Roof: Architectural Shingles
Condition
- New construction: No
- Year built: 2009
Utilities & green energy
- Sewer: Public Sewer
- Water: City Water
- Utilities for property: Electricity Connected, Internet - DSL, Natural Gas Connected, Phone - Cell Reception
Community & neighborhood
Location
- Region: Durango
- Subdivision: Three Springs
HOA & financial
HOA
- Has HOA: Yes
- Association name: Three Springs Master & Residential
Price history
| Date | Event | Price |
|---|---|---|
| 5/13/2025 | Sold | $740,000$450/sqft |
Source: | ||
| 4/2/2025 | Contingent | $740,000$450/sqft |
Source: | ||
| 3/27/2025 | Listed for sale | $740,000+146.7%$450/sqft |
Source: | ||
| 6/10/2011 | Sold | $299,900$182/sqft |
Source: Public Record | ||
Public tax history
| Year | Property taxes | Tax assessment |
|---|---|---|
| 2025 | $2,677 +7.3% | $40,470 +14.3% |
| 2024 | $2,496 +22.3% | $35,400 -3.6% |
| 2023 | $2,040 -24.7% | $36,720 +28.5% |
Find assessor info on the county website
Neighborhood: 81301
Nearby schools
GreatSchools rating
- 5/10Florida Mesa Elementary SchoolGrades: PK-5Distance: 1.9 mi
- 6/10Escalante Middle SchoolGrades: 6-8Distance: 2.5 mi
- 9/10Durango High SchoolGrades: 9-12Distance: 4.3 mi
Schools provided by the listing agent
- Elementary: Florida Mesa K-5
- Middle: Escalante 6-8
- High: Durango 9-12
Source: CREN. This data may not be complete. We recommend contacting the local school district to confirm school assignments for this home.

Get pre-qualified for a loan
At Zillow Home Loans, we can pre-qualify you in as little as 5 minutes with no impact to your credit score.An equal housing lender. NMLS #10287.

