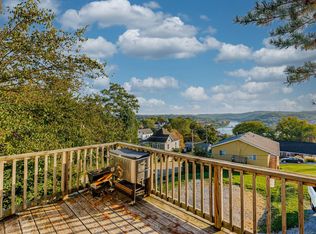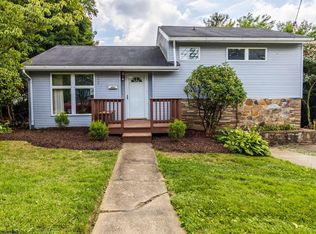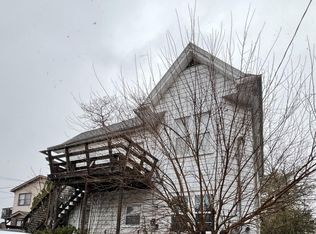Sold for $289,000 on 04/29/25
$289,000
440 Overhill St, Morgantown, WV 26505
3beds
1,694sqft
Single Family Residence
Built in 1908
6,011.28 Square Feet Lot
$292,900 Zestimate®
$171/sqft
$1,945 Estimated rent
Home value
$292,900
$243,000 - $354,000
$1,945/mo
Zestimate® history
Loading...
Owner options
Explore your selling options
What's special
What a find! Located in the heart of Morgantown, WV, this charming 3 bedroom 1.5 bath home features custom built ins, hardwood floors, newer metal roof, and new A/C unit. Enter in through the 14x6 foyer which includes the french tile flooring, turn left into the cozy living room with hardwood floors and plenty of sunlight! Create many meals in the updated kitchen featuring Corian Countertops, wall tile from Italy and french tile flooring, just a few of the unique features in this home. Enjoy the view of the Mononhahela River and relax by the firepit during summer evenings or enjoy a WVU football game which is only .8 mile to the stadium! Eureka cafe is steps away as well as Wiles Hill Park! Minutes to WVU campus and downtown! Minutes to Ruby memorial and Mon General Hospital! See agent notes!
Zillow last checked: 8 hours ago
Listing updated: April 30, 2025 at 08:18am
Listed by:
SHELLEY MCCLAIN 724-984-2948,
WHITE DIAMOND REALTY LLC
Bought with:
AMY OLIVERIO, WVA240040307
OLIVERIO REALTY, LLC
Source: NCWV REIN,MLS#: 10158205
Facts & features
Interior
Bedrooms & bathrooms
- Bedrooms: 3
- Bathrooms: 2
- Full bathrooms: 1
- 1/2 bathrooms: 1
Bedroom 2
- Features: Ceiling Fan(s), Wood Floor
Bedroom 3
- Features: Ceiling Fan(s), Wood Floor
Dining room
- Features: Wood Floor, Built-in Features
Kitchen
- Features: Tile Floor, Dining Area, Solid Surface Counters
Living room
- Features: Ceiling Fan(s), Wood Floor, Bay/Bow Windows
Basement
- Level: Basement
Heating
- Forced Air, Natural Gas
Cooling
- Central Air, Ceiling Fan(s)
Appliances
- Included: Range, Refrigerator, Washer, Dryer
Features
- High Speed Internet
- Flooring: Wood, Tile
- Basement: Partial,Unfinished,Interior Entry,Concrete,Exterior Entry
- Attic: Interior Access Only,Floor,Permanent Stairs
- Has fireplace: No
- Fireplace features: None
Interior area
- Total structure area: 2,610
- Total interior livable area: 1,694 sqft
- Finished area above ground: 1,694
- Finished area below ground: 0
Property
Parking
- Parking features: On Street
- Has uncovered spaces: Yes
Features
- Levels: Two
- Stories: 2
- Patio & porch: Porch, Patio
- Fencing: None
- Has view: Yes
- View description: Lake or River, Neighborhood
- Has water view: Yes
- Water view: Lake or River
- Waterfront features: None
Lot
- Size: 6,011 sqft
- Dimensions: 59 x 99
- Features: Level
Details
- Parcel number: 1214286
Construction
Type & style
- Home type: SingleFamily
- Property subtype: Single Family Residence
Materials
- Frame, Vinyl Siding
- Foundation: Stone, Block
- Roof: Metal
Condition
- Year built: 1908
Utilities & green energy
- Electric: 200 Amps
- Sewer: Public Sewer
- Water: Public
- Utilities for property: Cable Available
Community & neighborhood
Security
- Security features: Smoke Detector(s)
Community
- Community features: Park, Playground, Library, Medical Facility, Public Transportation
Location
- Region: Morgantown
Price history
| Date | Event | Price |
|---|---|---|
| 4/29/2025 | Sold | $289,000-3.3%$171/sqft |
Source: | ||
| 3/6/2025 | Contingent | $299,000$177/sqft |
Source: | ||
| 3/4/2025 | Listed for sale | $299,000+19.1%$177/sqft |
Source: | ||
| 7/25/2022 | Sold | $251,000-5.3%$148/sqft |
Source: Public Record | ||
| 5/18/2022 | Price change | $265,000-7%$156/sqft |
Source: | ||
Public tax history
| Year | Property taxes | Tax assessment |
|---|---|---|
| 2024 | $1,477 +28% | $112,260 +28.4% |
| 2023 | $1,154 -47.6% | $87,420 +1.2% |
| 2022 | $2,203 | $86,400 |
Find assessor info on the county website
Neighborhood: 26505
Nearby schools
GreatSchools rating
- 7/10Suncrest Primary SchoolGrades: PK-5Distance: 2.5 mi
- 8/10Suncrest Middle SchoolGrades: 6-8Distance: 1.2 mi
- 7/10Morgantown High SchoolGrades: 9-12Distance: 1.2 mi
Schools provided by the listing agent
- Elementary: Suncrest Elementary
- Middle: Suncrest Middle
- High: Morgantown High
- District: Monongalia
Source: NCWV REIN. This data may not be complete. We recommend contacting the local school district to confirm school assignments for this home.

Get pre-qualified for a loan
At Zillow Home Loans, we can pre-qualify you in as little as 5 minutes with no impact to your credit score.An equal housing lender. NMLS #10287.


