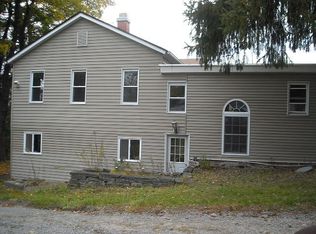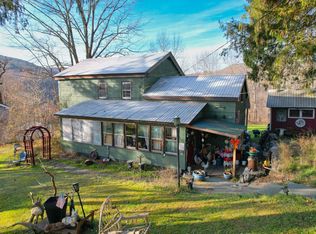Sold for $154,000
$154,000
440 Old Union Rd, Equinunk, PA 18417
2beds
868sqft
Single Family Residence
Built in 1978
0.35 Acres Lot
$159,500 Zestimate®
$177/sqft
$1,364 Estimated rent
Home value
$159,500
$126,000 - $201,000
$1,364/mo
Zestimate® history
Loading...
Owner options
Explore your selling options
What's special
Whether you're looking for a weekend getaway, full-time residence, or investment property, this gem offers tranquil country living with modern amenities. Fully REMODELED 2-Bedrooms, 1-Bathroom home in the village of EQUINUNK. Enjoy your morning coffee & sunsets on the covered porch with seasonal VIEWS of the DELAWARE RIVER!!!!! Just 3 miles to the public river access for FISHING, KYAKING & RECREATION. And a short drive to the STATE GAME LANDS for hunting & hiking. Don't miss this opportunity to own a piece of paradise in Equinunk. Listing agent is the owner and a licensed PA realtor.
Zillow last checked: 8 hours ago
Listing updated: September 16, 2025 at 11:33am
Listed by:
Julie Ann Warfield 570-877-2373,
Davis R. Chant - Honesdale
Bought with:
Julie Ann Warfield, RS365035
Davis R. Chant - Honesdale
Source: PWAR,MLS#: PW252709
Facts & features
Interior
Bedrooms & bathrooms
- Bedrooms: 2
- Bathrooms: 1
- Full bathrooms: 1
Bedroom 1
- Area: 123.42
- Dimensions: 10.2 x 12.1
Bedroom 2
- Area: 110.74
- Dimensions: 11.3 x 9.8
Bathroom 1
- Area: 74.46
- Dimensions: 10.2 x 7.3
Kitchen
- Area: 154.88
- Dimensions: 12.8 x 12.1
Living room
- Area: 203.28
- Dimensions: 16.8 x 12.1
Heating
- Forced Air, Oil
Appliances
- Included: Exhaust Fan, Microwave, Gas Range, Gas Oven
Features
- Drywall, Recessed Lighting, Open Floorplan, Eat-in Kitchen
- Basement: Concrete,Sump Pump,Walk-Out Access,Full
Interior area
- Total structure area: 868
- Total interior livable area: 868 sqft
- Finished area above ground: 840
- Finished area below ground: 0
Property
Parking
- Parking features: Driveway
- Has uncovered spaces: Yes
Features
- Levels: Two
- Stories: 2
- Patio & porch: Covered, Front Porch
- Fencing: Back Yard,Front Yard
- Has view: Yes
- View description: Trees/Woods
- Body of water: None
Lot
- Size: 0.35 Acres
- Features: Cleared, Sloped
Details
- Parcel number: 15000010014
- Zoning: Residential
Construction
Type & style
- Home type: SingleFamily
- Property subtype: Single Family Residence
Materials
- Vinyl Siding
- Roof: Metal
Condition
- Updated/Remodeled
- New construction: No
- Year built: 1978
Utilities & green energy
- Electric: 100 Amp Service
- Sewer: Cesspool
- Water: Spring
Community & neighborhood
Location
- Region: Equinunk
- Subdivision: None
Other
Other facts
- Listing terms: Cash,Conventional
Price history
| Date | Event | Price |
|---|---|---|
| 9/16/2025 | Sold | $154,000-2.5%$177/sqft |
Source: | ||
| 8/21/2025 | Pending sale | $158,000$182/sqft |
Source: | ||
| 8/19/2025 | Listed for sale | $158,000$182/sqft |
Source: | ||
Public tax history
| Year | Property taxes | Tax assessment |
|---|---|---|
| 2025 | $1,450 +2.9% | $79,800 |
| 2024 | $1,408 | $79,800 |
| 2023 | $1,408 +104.4% | $79,800 +216.7% |
Find assessor info on the county website
Neighborhood: 18417
Nearby schools
GreatSchools rating
- 7/10Preston SchoolGrades: K-8Distance: 7.9 mi
- 8/10Honesdale High SchoolGrades: 9-12Distance: 20.5 mi
Get pre-qualified for a loan
At Zillow Home Loans, we can pre-qualify you in as little as 5 minutes with no impact to your credit score.An equal housing lender. NMLS #10287.

