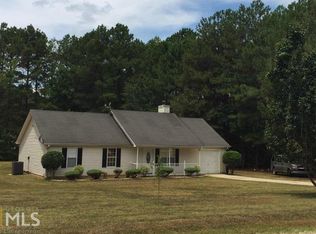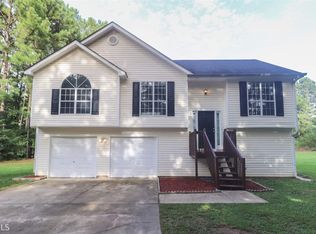COME HOME and RELAX on your ROCKING CHAIR FRONT PORCH, with more COUNTRY CHARM than you will know what to do with! This 3 bedroom/ 2 full bath RANCH is waiting for you. The Galley eat in kitchen with updated appliances are amazing. Separate Family room with Wood Burning Fireplace. Extra space where the former garage was located for game room, bonus room or office space. FABULOUS Master Suite with walk in closet and on-suite bathroom. Garden tub with separate shower. Good size additional bedrooms and storage building in over sized back yard. Plenty of room to spread your wings.
This property is off market, which means it's not currently listed for sale or rent on Zillow. This may be different from what's available on other websites or public sources.

