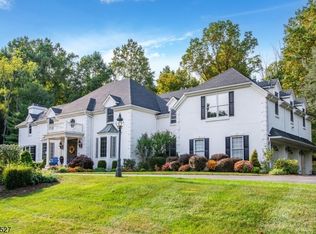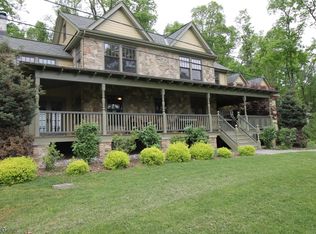Custom built English Country manor situated on a gorgeous 2+ acre lot. Quality craftsmanship and attention to detail being displayed throughout the entire home. Dramatic soaring ceilings in the foyer, amazing views overlooking professionally designed patio and yard with room for a pool. The designer kitchen is designed for the chef and the entertainer. The finished basement offers a media room, exercise room, bedroom, & two additional rooms. Separate bedroom suite located on the first floor. Above the garage is a separate in-law suite with separate private entrance. This is a full custom home that was built for entertaining at its finest. This home could not build at this price being offered. Offers open, easy flowing floor plan w/ close to 6,000 sq ft. A must see home!
This property is off market, which means it's not currently listed for sale or rent on Zillow. This may be different from what's available on other websites or public sources.

