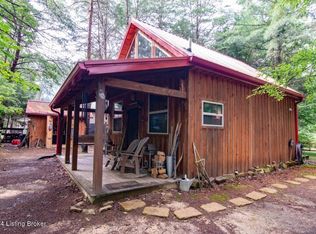2 bedroom, 2 bath waterfront home in Nolin River Park Estates. By water, this property is located about 2 miles up the river from Wax Marina. The main level of the home boasts an open floor plan in the living, kitchen and dining area with attractive pine walls and ceilings. 2 bedrooms and a bath round off this level of the home. Just upstairs is a spacious loft that can easily be a 3rd sleeping area with its own bath. Just outside the home is a patio, ideal for entertaining your family and friends. Mature landscaping and trees give this home a very inviting feel. There is a shed to the back of the property for storing your lawnmower or lake toys. At the end of the street is a community boat ramp with plenty of parking. There is a dock with this property to transfer per COE approval a
This property is off market, which means it's not currently listed for sale or rent on Zillow. This may be different from what's available on other websites or public sources.

