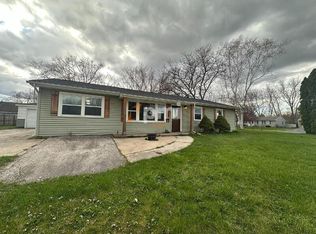Closed
$240,000
440 Nantucket Rd, Valparaiso, IN 46385
3beds
1,176sqft
Single Family Residence
Built in 1972
0.31 Acres Lot
$252,600 Zestimate®
$204/sqft
$1,818 Estimated rent
Home value
$252,600
$222,000 - $288,000
$1,818/mo
Zestimate® history
Loading...
Owner options
Explore your selling options
What's special
Looking for a freshly updated ranch? Come check this one out! The living room features a wood burning fireplace to enjoy. Spacious updated eat in kitchen with granite counter tops and island seating. Newly renovated with luxury vinyl flooring throughout. Furnace and Ac new as of 2022, shed and concrete pad install July 2024. Roof just 3 years old!
Zillow last checked: 8 hours ago
Listing updated: October 17, 2024 at 10:12am
Listed by:
Nancy Zakutansky,
Listing Leaders 219-462-5478,
Charles Zakutansky
Bought with:
Nancy Zakutansky, RB21002672
Listing Leaders
Charles Zakutansky, RB24000404
Listing Leaders
Source: NIRA,MLS#: 809529
Facts & features
Interior
Bedrooms & bathrooms
- Bedrooms: 3
- Bathrooms: 2
- Full bathrooms: 1
- 1/2 bathrooms: 1
Primary bedroom
- Area: 143
- Dimensions: 13.0 x 11.0
Bedroom 2
- Area: 90
- Dimensions: 10.0 x 9.0
Bedroom 3
- Area: 100
- Dimensions: 10.0 x 10.0
Kitchen
- Area: 196
- Dimensions: 14.0 x 14.0
Laundry
- Area: 0.36
- Dimensions: 0.06 x 6.0
Living room
- Area: 221
- Dimensions: 13.0 x 17.0
Heating
- Forced Air, Natural Gas
Appliances
- Included: Dishwasher, Washer/Dryer Stacked, Washer, Vented Exhaust Fan, Smart Appliance(s), Self Cleaning Oven, Refrigerator, Range Hood, Oven, Microwave, Free-Standing Refrigerator, Free-Standing Gas Oven, ENERGY STAR Qualified Water Heater, ENERGY STAR Qualified Washer, ENERGY STAR Qualified Refrigerator, ENERGY STAR Qualified Dryer, ENERGY STAR Qualified Dishwasher, ENERGY STAR Qualified Appliances, Dryer
- Laundry: Electric Dryer Hookup, Washer Hookup, Laundry Room
Features
- Ceiling Fan(s), Open Floorplan, Stone Counters, Smart Thermostat, Recessed Lighting, Granite Counters, Kitchen Island, High Speed Internet, Eat-in Kitchen
- Has basement: No
Interior area
- Total structure area: 1,176
- Total interior livable area: 1,176 sqft
- Finished area above ground: 1,176
Property
Parking
- Total spaces: 2.5
- Parking features: Asphalt, Concrete, Lighted, Heated Garage, Garage Door Opener, Driveway, Attached
- Attached garage spaces: 2.5
- Has uncovered spaces: Yes
Features
- Levels: One
- Patio & porch: Deck
- Exterior features: Private Yard, Storage, Rain Gutters
- Fencing: Back Yard,Vinyl,Privacy
- Has view: Yes
- View description: None
Lot
- Size: 0.31 Acres
- Features: Back Yard, Many Trees, Front Yard, Corner Lot
Details
- Parcel number: 640631406001.000015
Construction
Type & style
- Home type: SingleFamily
- Property subtype: Single Family Residence
Condition
- New construction: No
- Year built: 1972
Utilities & green energy
- Electric: Circuit Breakers
- Sewer: Public Sewer
- Water: Public
- Utilities for property: Electricity Connected, Water Connected, Sewer Connected, Natural Gas Connected
Community & neighborhood
Security
- Security features: Smoke Detector(s)
Location
- Region: Valparaiso
- Subdivision: South Haven 5th Add
HOA & financial
HOA
- Has HOA: Yes
- HOA fee: $25 monthly
- Amenities included: Other
- Services included: Trash
- Association name: South Haven Homeowners
- Association phone: 219-241-7596
Other
Other facts
- Listing agreement: Exclusive Right To Sell
- Listing terms: Cash,VA Loan,FHA,Conventional
- Road surface type: Asphalt
Price history
| Date | Event | Price |
|---|---|---|
| 10/17/2024 | Sold | $240,000$204/sqft |
Source: | ||
| 9/6/2024 | Contingent | $240,000$204/sqft |
Source: | ||
| 9/3/2024 | Listed for sale | $240,000$204/sqft |
Source: | ||
Public tax history
| Year | Property taxes | Tax assessment |
|---|---|---|
| 2024 | $1,087 -5.3% | $172,200 +3.5% |
| 2023 | $1,148 +24.4% | $166,400 +2.8% |
| 2022 | $923 +18% | $161,900 +17.9% |
Find assessor info on the county website
Neighborhood: 46385
Nearby schools
GreatSchools rating
- 3/10South Haven Elementary SchoolGrades: K-5Distance: 1.3 mi
- 6/10William Fegely Middle SchoolGrades: 6-8Distance: 4 mi
- 4/10Portage High SchoolGrades: 9-12Distance: 2.1 mi

Get pre-qualified for a loan
At Zillow Home Loans, we can pre-qualify you in as little as 5 minutes with no impact to your credit score.An equal housing lender. NMLS #10287.
Sell for more on Zillow
Get a free Zillow Showcase℠ listing and you could sell for .
$252,600
2% more+ $5,052
With Zillow Showcase(estimated)
$257,652