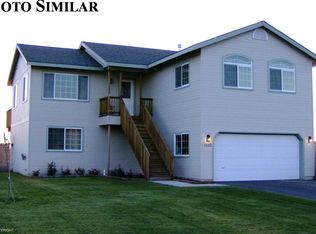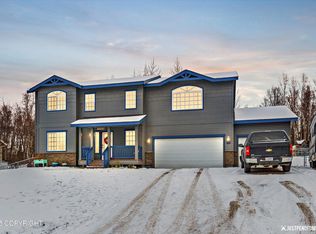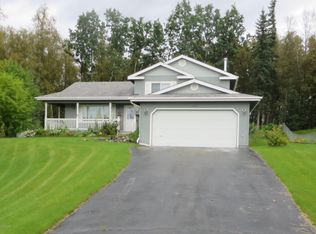Sold on 02/06/25
Price Unknown
440 N Pine Ridge Loop, Wasilla, AK 99654
4beds
2,500sqft
Single Family Residence
Built in 2007
0.46 Acres Lot
$486,900 Zestimate®
$--/sqft
$2,892 Estimated rent
Home value
$486,900
$443,000 - $536,000
$2,892/mo
Zestimate® history
Loading...
Owner options
Explore your selling options
What's special
Step into an inviting open living area with soaring vaulted ceilings and abundant closet space. Chef's delight kitchen with updated quartz countertops, a smart faucet, stainless steel appliances, subway tile backsplash, and a spacious walk-in pantry. Retreat to the primary suite featuring large walk-in closet and relaxing soaking tub. This home boasts a floor plan designed for modern living.The lower level offers a cozy family room complete with a built-in gas fireplace and newer carpeting, along with two spacious bedrooms. Outside, discover beautifully landscaped grounds featuring mature trees, bushes, perennials, and a lush lawn - a gardener's paradise. Enjoy a 12'x16' Greenhouse, a Pergola, and an 8'x12' storage shed. Front and back decks provide perfect spots for relaxation and outdoor grilling. Convenient RV parking is located beside the double garage, which includes a generator transfer switch for uninterrupted power.
Zillow last checked: 8 hours ago
Listing updated: February 06, 2025 at 03:55pm
Listed by:
Mandy Mitchell,
Realty ONE Group Aurora
Bought with:
Amy L Neuharth
Signature Real Estate Alaska
Source: AKMLS,MLS#: 24-8641
Facts & features
Interior
Bedrooms & bathrooms
- Bedrooms: 4
- Bathrooms: 3
- Full bathrooms: 3
Heating
- Fireplace(s), Forced Air
Appliances
- Included: Dishwasher, Gas Cooktop, Microwave, Range/Oven, Refrigerator, Washer &/Or Dryer
Features
- BR/BA on Main Level, BR/BA Primary on Main Level, Ceiling Fan(s), Family Room, Pantry, Quartz Counters, Soaking Tub
- Flooring: Carpet, Ceramic Tile, Laminate, Linoleum
- Windows: Window Coverings
- Has basement: No
- Has fireplace: Yes
- Common walls with other units/homes: No Common Walls
Interior area
- Total structure area: 2,500
- Total interior livable area: 2,500 sqft
Property
Parking
- Total spaces: 2
- Parking features: RV Access/Parking, Attached, Heated Garage, No Carport
- Attached garage spaces: 2
Features
- Levels: Two
- Stories: 2
- Patio & porch: Deck/Patio
- Exterior features: Private Yard
- Fencing: Fenced
- Waterfront features: None, No Access
Lot
- Size: 0.46 Acres
- Features: Covenant/Restriction, Fire Service Area, Road Service Area
- Topography: Level
Details
- Additional structures: Greenhouse, Shed(s)
- Parcel number: 5945B02L008
- Zoning: RR
- Zoning description: Rural Residential (re: City Wasilla)
Construction
Type & style
- Home type: SingleFamily
- Property subtype: Single Family Residence
Materials
- Wood Frame - 2x6, Wood Siding
- Foundation: Block
- Roof: Composition,Shingle
Condition
- New construction: No
- Year built: 2007
Utilities & green energy
- Sewer: Septic Tank
- Water: Public
- Utilities for property: Cable Connected
Green energy
- Green verification: Bees AkWarm Rating
Community & neighborhood
Location
- Region: Wasilla
Other
Other facts
- Road surface type: Paved
Price history
| Date | Event | Price |
|---|---|---|
| 2/6/2025 | Sold | -- |
Source: | ||
| 12/31/2024 | Pending sale | $465,000$186/sqft |
Source: | ||
| 11/16/2024 | Listed for sale | $465,000-2.9%$186/sqft |
Source: | ||
| 10/18/2024 | Listing removed | $479,000$192/sqft |
Source: | ||
| 9/5/2024 | Price change | $479,000-2.4%$192/sqft |
Source: | ||
Public tax history
| Year | Property taxes | Tax assessment |
|---|---|---|
| 2025 | $4,990 +1.9% | $486,100 +5.1% |
| 2024 | $4,898 +6.9% | $462,300 +3.9% |
| 2023 | $4,582 +4.5% | $445,000 +10.2% |
Find assessor info on the county website
Neighborhood: Meadow Lakes
Nearby schools
GreatSchools rating
- 5/10Iditarod Elementary SchoolGrades: PK-5Distance: 2.4 mi
- 6/10Wasilla Middle SchoolGrades: 6-8Distance: 2.7 mi
- 2/10Burchell High SchoolGrades: 9-12Distance: 0.7 mi


